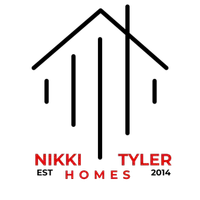$550,000
$574,900
4.3%For more information regarding the value of a property, please contact us for a free consultation.
5 Beds
4 Baths
4,262 SqFt
SOLD DATE : 12/14/2018
Key Details
Sold Price $550,000
Property Type Single Family Home
Sub Type Single Family Residence
Listing Status Sold
Purchase Type For Sale
Square Footage 4,262 sqft
Price per Sqft $129
Subdivision Twinwaters
MLS Listing ID O5743751
Sold Date 12/14/18
Bedrooms 5
Full Baths 4
Construction Status Inspections
HOA Fees $173/mo
HOA Y/N Yes
Year Built 2016
Annual Tax Amount $6,790
Lot Size 10,454 Sqft
Acres 0.24
Property Description
Like new, amazing home in the middle of the best of Winter Garden! Located in the gorgeous Twinwaters community and full of upgrades, this 5-bedroom, 4-bathroom home offers very spacious rooms throughout. Walk in to formal Dining and Living Rooms and then to a Gourmet Kitchen with walk-in pantry, quartz countertops and glass backsplash, that's open to the big Family Room and Cafe. Upstairs you will enjoy a big Game Room that features a wet bar and your own Cinema Room! There are so many things to appreciate about this home including walk-in closets in all bedrooms; lots of storage; three car-garage and a screened in lanai the entire width of the house. You'll also fall in love with all the natural light in this house! Supermarkets, pharmacy, restaurants and shops less than a mile away. Only 5.5 miles from Down Town Winter Garden where you can enjoy local restaurants, boutique shops, Farmer's Market and parks. Winter Garden Village shopping center is only a 3.5 mile drive as is Hamlin Town Center with brand new luxury cinemas, shops, restaurants and a lot more to come! When it comes to location this home has it all!
Location
State FL
County Orange
Community Twinwaters
Zoning UVPUD
Rooms
Other Rooms Bonus Room, Breakfast Room Separate, Family Room, Formal Dining Room Separate, Formal Living Room Separate, Great Room, Media Room
Interior
Interior Features Ceiling Fans(s), Eat-in Kitchen, Kitchen/Family Room Combo, Open Floorplan, Solid Surface Counters, Solid Wood Cabinets, Stone Counters, Thermostat, Walk-In Closet(s), Wet Bar, Window Treatments
Heating Electric
Cooling Central Air
Flooring Carpet, Ceramic Tile
Fireplace false
Appliance Convection Oven, Dishwasher, Disposal, Electric Water Heater, Microwave, Range, Refrigerator
Laundry Inside, Laundry Room, Upper Level
Exterior
Exterior Feature French Doors, Irrigation System, Lighting, Sidewalk, Sliding Doors
Garage Spaces 3.0
Community Features Irrigation-Reclaimed Water, Playground, Pool
Utilities Available Cable Available, Electricity Connected, Public, Water Available
Amenities Available Playground, Pool
Roof Type Shingle
Porch Covered, Enclosed, Front Porch, Patio, Screened
Attached Garage true
Garage true
Private Pool No
Building
Entry Level Two
Foundation Slab
Lot Size Range Up to 10,889 Sq. Ft.
Builder Name Meritage Homes
Sewer None
Water Public
Structure Type Block
New Construction false
Construction Status Inspections
Schools
Elementary Schools Whispering Oak Elem
Middle Schools Sunridge Middle
High Schools West Orange High
Others
Pets Allowed Yes
HOA Fee Include Pool,Maintenance Grounds,Pool,Recreational Facilities
Senior Community No
Ownership Fee Simple
Acceptable Financing Cash, Conventional
Membership Fee Required Required
Listing Terms Cash, Conventional
Special Listing Condition None
Read Less Info
Want to know what your home might be worth? Contact us for a FREE valuation!

Our team is ready to help you sell your home for the highest possible price ASAP

© 2025 My Florida Regional MLS DBA Stellar MLS. All Rights Reserved.
Bought with BHHS RESULTS REALTY
Find out why customers are choosing LPT Realty to meet their real estate needs







