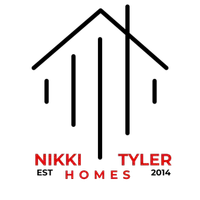$1,000,000
$1,199,990
16.7%For more information regarding the value of a property, please contact us for a free consultation.
4 Beds
5 Baths
4,154 SqFt
SOLD DATE : 04/30/2019
Key Details
Sold Price $1,000,000
Property Type Single Family Home
Sub Type Single Family Residence
Listing Status Sold
Purchase Type For Sale
Square Footage 4,154 sqft
Price per Sqft $240
Subdivision Waterside - The Strand
MLS Listing ID T2843783
Sold Date 04/30/19
Bedrooms 4
Full Baths 4
Half Baths 1
Construction Status Inspections
HOA Fees $238/mo
HOA Y/N Yes
Year Built 2016
Annual Tax Amount $13,884
Lot Size 0.450 Acres
Acres 0.45
Property Description
Brand new single story lakefront home in beautiful Waterside community overlooking Johns Lake, in Winter Garden!! Upgrades and features include: Hardwood floors throughout main living areas, gourmet kitchen with stainless steel appliances, home theatre, wet bar, fireplace in great room, pool bath, tray ceilings, pre-wire for pool and summer kitchen. Waterside is situated on John's Lake, less than two miles away from Winter Garden's historic downtown district, alive with art studios, live theater, and a wide range of restaurants flanking the West Orange Trail. The bustling shops of the Winter Garden Village are also close by, offering a variety of retail, entertainment and dining options. Ideal for families, Waterside is near highly rated schools and the new Florida Hospital campus. The Daniel Webster Western Beltway (S.R. 429) and the Florida's Turnpike connect to major highways only 14 miles from Orlando, making this the ideal location for endless hours of weekend entertainment, sports and cultural activities.
Location
State FL
County Orange
Community Waterside - The Strand
Zoning UVPUD
Rooms
Other Rooms Attic, Bonus Room, Den/Library/Office, Family Room, Formal Dining Room Separate, Inside Utility, Media Room
Interior
Interior Features Crown Molding, Eat-in Kitchen, Kitchen/Family Room Combo, Open Floorplan, Solid Surface Counters, Solid Wood Cabinets, Tray Ceiling(s), Walk-In Closet(s), Wet Bar
Heating Central, Electric
Cooling Central Air
Flooring Tile, Wood
Fireplaces Type Family Room
Furnishings Unfurnished
Fireplace true
Appliance Built-In Oven, Convection Oven, Dishwasher, Disposal, Gas Water Heater, Indoor Grill, Microwave, Refrigerator, Tankless Water Heater
Laundry Inside
Exterior
Exterior Feature Irrigation System
Parking Features Garage Door Opener
Garage Spaces 3.0
Community Features Association Recreation - Owned, Fitness Center, Gated, Irrigation-Reclaimed Water, Playground, Waterfront
Utilities Available Cable Available, Electricity Connected, Sprinkler Meter, Sprinkler Recycled, Street Lights, Underground Utilities
Amenities Available Gated, Recreation Facilities
Waterfront Description Lake
View Y/N 1
Water Access 1
Water Access Desc Lake
View Water
Roof Type Slate
Porch Covered, Deck, Patio, Porch
Attached Garage true
Garage true
Private Pool No
Building
Lot Description Conservation Area, City Limits, Level, Oversized Lot, Sidewalk, Street Dead-End, Paved, Private
Entry Level One
Foundation Slab
Lot Size Range 1/4 Acre to 21779 Sq. Ft.
Builder Name CalAtlantic Homes
Sewer Public Sewer
Water Public
Architectural Style Courtyard
Structure Type Block,Stone
New Construction true
Construction Status Inspections
Schools
Elementary Schools Whispering Oak Elem
Middle Schools Sunridge Middle
High Schools West Orange High
Others
Pets Allowed Yes
HOA Fee Include Pool,Private Road,Recreational Facilities
Senior Community No
Ownership Fee Simple
Monthly Total Fees $238
Acceptable Financing Cash, Conventional, FHA, USDA Loan, VA Loan
Membership Fee Required Required
Listing Terms Cash, Conventional, FHA, USDA Loan, VA Loan
Special Listing Condition None
Read Less Info
Want to know what your home might be worth? Contact us for a FREE valuation!

Our team is ready to help you sell your home for the highest possible price ASAP

© 2025 My Florida Regional MLS DBA Stellar MLS. All Rights Reserved.
Bought with KELLER WILLIAMS ADVANTAGE 2 REALTY
Find out why customers are choosing LPT Realty to meet their real estate needs







