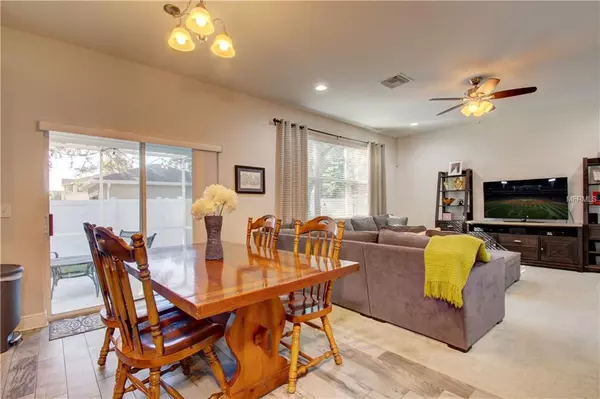$376,000
$379,900
1.0%For more information regarding the value of a property, please contact us for a free consultation.
4 Beds
3 Baths
2,167 SqFt
SOLD DATE : 01/17/2019
Key Details
Sold Price $376,000
Property Type Single Family Home
Sub Type Single Family Residence
Listing Status Sold
Purchase Type For Sale
Square Footage 2,167 sqft
Price per Sqft $173
Subdivision Port Tampa City Map
MLS Listing ID T3143324
Sold Date 01/17/19
Bedrooms 4
Full Baths 2
Half Baths 1
Construction Status Appraisal,Financing,Inspections
HOA Y/N No
Year Built 2016
Annual Tax Amount $5,664
Lot Size 5,662 Sqft
Acres 0.13
Lot Dimensions 70x80
Property Description
VALUE PACKED SOUTH TAMPA Gem 2 YEARS NEW 4/2.5-2 car-2167 SQ. FT. PVC FENCED corner lot LARGE enough for play & pool. GOURMET KIT. features 42" WOOD cabinets with 3.5" CROWN MOLDING, 3cm GRANITE, ISLAND, STAINLESS appl. 6 CAN LIGHTS, under mounted sink with PULL OUT GOOSE NECK faucet. UPGRADED Wood look PORCELAIN TILE on first level. Carpet in F.R. w/ 4 recessed cans and ceiling fan, (6 total). NEW $8k, 18x13 screened lanai with alum. awning & corner flood light. DBL. TRAY CEILING in MASTER with walk-in closet, HIS/HERS sinks w/ 2cm GRANITE, Roman TUB & sep. SHOWER stall. 2nd bath features 2 under mounted SINKS with 2cm GRANITE. UPSTAIRS LAUNDRY room with washer & dryer and ventilated shelving. Window in STAIRWELL provides NATURAL LIGHT and illuminates landing where rooms meet.
2-ENERGY EFFICIENT CARRIER HEATING AND COOLING UNITS, IN-WALL PEST defense SYSTEM, Owned SECURITY SYSTEM, COVERED ENTRYWAY to 6 panel insulated SOLID FIBERGLASS door, 2" faux WOOD BLINDS and vertical on sliders. 9' flat ceilings throughout. HURRICANE RATED garage door with auto GARAGE OPENER with dual remotes, wall mounted UTILITY SINK, KEYLESS entry, LAWN IRRIGATION system on timer, vinyl HURRICANE PANELS and RAIN GUTTERS. Best of all, NO HOA'S. Convenient to MacDill Air Force Base, Downtown Tampa, International & Westshore Malls, Tampa General, St. Joseph's & St. Joseph Women's Hospitals. Just minutes to the Crosstown Expressway, I275 & Gandy Bridge to St. Petersburg. Job transfer forces sale.
Location
State FL
County Hillsborough
Community Port Tampa City Map
Zoning RS-50
Interior
Interior Features Ceiling Fans(s), In Wall Pest System, Kitchen/Family Room Combo, Solid Wood Cabinets, Stone Counters, Thermostat, Walk-In Closet(s), Window Treatments
Heating Central, Electric
Cooling Central Air, Zoned
Flooring Carpet, Ceramic Tile, Tile
Furnishings Unfurnished
Fireplace false
Appliance Dishwasher, Disposal, Dryer, Electric Water Heater, Exhaust Fan, Microwave, Washer
Laundry Inside, Laundry Room, Upper Level
Exterior
Exterior Feature Fence, Hurricane Shutters, Irrigation System, Lighting, Rain Gutters, Sidewalk, Sliding Doors, Sprinkler Metered
Parking Features Driveway, Garage Door Opener, Off Street
Garage Spaces 2.0
Utilities Available Cable Connected, Electricity Connected, Public, Sewer Connected, Sprinkler Meter, Street Lights
Roof Type Shingle
Porch Covered, Patio, Porch, Rear Porch, Screened
Attached Garage true
Garage true
Private Pool No
Building
Lot Description Flood Insurance Required, FloodZone, City Limits, Sidewalk, Paved
Foundation Slab
Lot Size Range Up to 10,889 Sq. Ft.
Builder Name Domain
Sewer Public Sewer
Water Public
Architectural Style Florida, Traditional
Structure Type Block,Stucco,Wood Frame
New Construction false
Construction Status Appraisal,Financing,Inspections
Schools
Elementary Schools West Shore-Hb
Middle Schools Monroe-Hb
High Schools Robinson-Hb
Others
Pets Allowed Yes
Senior Community No
Ownership Fee Simple
Acceptable Financing Cash, Conventional, FHA, VA Loan
Membership Fee Required None
Listing Terms Cash, Conventional, FHA, VA Loan
Special Listing Condition None
Read Less Info
Want to know what your home might be worth? Contact us for a FREE valuation!

Our team is ready to help you sell your home for the highest possible price ASAP

© 2025 My Florida Regional MLS DBA Stellar MLS. All Rights Reserved.
Bought with PALERMO REAL ESTATE PROF.INC.
Find out why customers are choosing LPT Realty to meet their real estate needs







