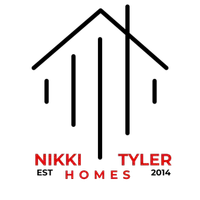$724,000
$769,000
5.9%For more information regarding the value of a property, please contact us for a free consultation.
3 Beds
3 Baths
2,491 SqFt
SOLD DATE : 02/04/2019
Key Details
Sold Price $724,000
Property Type Single Family Home
Sub Type Single Family Residence
Listing Status Sold
Purchase Type For Sale
Square Footage 2,491 sqft
Price per Sqft $290
Subdivision Cape Haze East 2Nd Add
MLS Listing ID C7408426
Sold Date 02/04/19
Bedrooms 3
Full Baths 2
Half Baths 1
Construction Status Financing,Inspections
HOA Y/N No
Year Built 2002
Annual Tax Amount $7,253
Lot Size 0.410 Acres
Acres 0.41
Lot Dimensions 105x165x105x177
Property Description
Cape Haze Peninsula! Luxury custom-built 3 BD, 2.5 BA waterfront home with quick powerboat access to the Gulf of Mexico! Located in highly desired Placida minutes to Boca Grande beaches, marina, restaurants, shopping, golf and ferry to Don Pedro Island. Stunning Boca Grand style home on large lot (.41 acre) features approx. 2,500 sq. ft. of living area and lower level with 3,200 sq. ft. - a tremendous amount of space for workshop and to store all your toys. Beautiful mahogany entry doors lead to open floor plan with an abundance of natural light, cathedral/vaulted ceilings, coral stone arched doorways and window sills, plantation shutters, French doors and porcelain tile throughout. Gorgeous large chef's kitchen features Corian, quartz, Dacor 6-burner gas range/electric oven, exhaust fan, sub-zero refrigerator, 2-drawer Fisher & Paykel dishwasher, kitchen R.O. system, center island with wine cooler, plenty of cabinets for storage, casual dining area and huge breakfast bar to accommodate 7 guests. Elegant master suite with private ensuite plus 2nd bedroom has its own covered balcony. Two French doors open the living/dining area to large open grilling deck or covered screened sitting porch for outdoor entertaining. Expansive backyard features shell stones for extra parking and leads to 105' of waterfrontage, new dock and 10,000 lb. boat lift with water and electric. New 3-zoned A/C with 10-year warranty and 2 hot water heaters. This home has it all! CALL FOR YOUR PRIVATE SHOWING TODAY!
Location
State FL
County Charlotte
Community Cape Haze East 2Nd Add
Zoning RSF3.5
Rooms
Other Rooms Formal Dining Room Separate, Inside Utility
Interior
Interior Features Built-in Features, Cathedral Ceiling(s), Ceiling Fans(s), Eat-in Kitchen, High Ceilings, Open Floorplan, Solid Surface Counters, Thermostat, Vaulted Ceiling(s), Walk-In Closet(s), Window Treatments
Heating Central
Cooling Central Air
Flooring Tile
Furnishings Unfurnished
Fireplace false
Appliance Cooktop, Dishwasher, Disposal, Dryer, Kitchen Reverse Osmosis System, Range, Refrigerator, Washer, Water Filtration System, Wine Refrigerator
Laundry Inside, Laundry Room
Exterior
Exterior Feature French Doors, Hurricane Shutters, Rain Gutters, Sprinkler Metered
Parking Features Driveway, Garage Door Opener, Garage Faces Rear, Oversized, Workshop in Garage
Garage Spaces 8.0
Utilities Available BB/HS Internet Available, Cable Available, Electricity Connected, Phone Available, Propane, Sewer Connected, Sprinkler Meter, Underground Utilities, Water Available
Waterfront Description Brackish Water,Canal - Brackish
View Y/N 1
Water Access 1
Water Access Desc Brackish Water,Canal - Brackish
View Water
Roof Type Shingle
Porch Covered, Front Porch, Rear Porch, Screened
Attached Garage true
Garage true
Private Pool No
Building
Lot Description Oversized Lot, Paved
Foundation Slab
Lot Size Range 1/4 Acre to 21779 Sq. Ft.
Sewer Public Sewer
Water Public
Architectural Style Custom
Structure Type Block,Stucco
New Construction false
Construction Status Financing,Inspections
Schools
Elementary Schools Vineland Elementary
Middle Schools L.A. Ainger Middle
High Schools Lemon Bay High
Others
Pets Allowed Yes
Senior Community No
Ownership Fee Simple
Acceptable Financing Cash, Conventional, FHA, VA Loan
Listing Terms Cash, Conventional, FHA, VA Loan
Special Listing Condition None
Read Less Info
Want to know what your home might be worth? Contact us for a FREE valuation!

Our team is ready to help you sell your home for the highest possible price ASAP

© 2025 My Florida Regional MLS DBA Stellar MLS. All Rights Reserved.
Bought with HENDRICKS & ASSOC.
Find out why customers are choosing LPT Realty to meet their real estate needs







