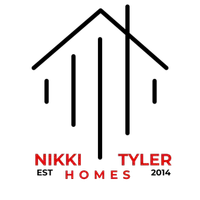$602,296
$558,165
7.9%For more information regarding the value of a property, please contact us for a free consultation.
5 Beds
4 Baths
3,076 SqFt
SOLD DATE : 12/09/2021
Key Details
Sold Price $602,296
Property Type Single Family Home
Sub Type Single Family Residence
Listing Status Sold
Purchase Type For Sale
Square Footage 3,076 sqft
Price per Sqft $195
Subdivision Northern Oaks
MLS Listing ID O5923963
Sold Date 12/09/21
Bedrooms 5
Full Baths 3
Half Baths 1
Construction Status No Contingency
HOA Fees $157/mo
HOA Y/N Yes
Year Built 2021
Annual Tax Amount $1,865
Lot Size 7,840 Sqft
Acres 0.18
Property Description
Pre-Construction. To be built. The community of NORTHERN OAKS is just south of beautiful Lake Jessup surrounded by BLACK HAMMOCK PRESERVE. With only 35 home sites this quaint BOUTIQUE community is the perfect fit for those looking to escape larger neighborhoods. This 5 bedroom 3 1/2 bath Anna Maria Model by DREAM FINDERS HOMES is ready for your personal touches with a $5,000 DESIGN CENTER INCENTIVE and sits on the last CONSERVATION HOMESITE in a cul-de-sac. This OPEN CONCEPT floor plan includes 4 spacious bedrooms and 2 1/2 bathrooms downstairs along with an expansive bonus room, bedroom and full bath upstairs, perfect for guests, college scholar or a home office. So many upgrades including a gourmet kitchen featuring stainless steel appliances, built in oven/microwave, and cooktop with canopy hood. The master suite at the back of the home is an oasis with an expansive bay window and a master bath offering glass enclosed walk-in shower, free-standing tub and double vanities. The community of Northern Oaks offers highly rated SEMINOLE COUNTY SCHOOLS, nearby private schools, along with quick access to OVIEDO ON THE PARK AND WINTER SPRINGS VILLAGE with shopping and dining. Just 20 minutes from UCF and 45 minutes from Disney/Universal and beaches. SR-417 is just a minute away. Come take a tour of this community and find your dream home today!
Location
State FL
County Seminole
Community Northern Oaks
Zoning RES
Interior
Interior Features High Ceilings, Kitchen/Family Room Combo, Master Bedroom Main Floor, Open Floorplan, Walk-In Closet(s)
Heating Central, Electric
Cooling Central Air
Flooring Carpet, Tile
Fireplace false
Appliance Built-In Oven, Cooktop, Dishwasher, Disposal, Microwave, Range Hood
Exterior
Exterior Feature Irrigation System, Rain Gutters, Sidewalk, Sliding Doors
Garage Spaces 2.0
Community Features Deed Restrictions, Gated
Utilities Available BB/HS Internet Available, Electricity Available, Public, Sewer Available, Sewer Connected, Water Available
View Trees/Woods
Roof Type Shingle
Porch Patio
Attached Garage true
Garage true
Private Pool No
Building
Lot Description Conservation Area
Entry Level Two
Foundation Slab
Lot Size Range 0 to less than 1/4
Builder Name Dream Finders Homes
Sewer Public Sewer
Water Public
Architectural Style Florida
Structure Type Block,Stucco
New Construction true
Construction Status No Contingency
Schools
Elementary Schools Geneva Elementary
Middle Schools Jackson Heights Middle
High Schools Oviedo High
Others
Pets Allowed No
Senior Community No
Ownership Fee Simple
Monthly Total Fees $157
Acceptable Financing Cash, Conventional, VA Loan
Membership Fee Required Required
Listing Terms Cash, Conventional, VA Loan
Special Listing Condition None
Read Less Info
Want to know what your home might be worth? Contact us for a FREE valuation!

Our team is ready to help you sell your home for the highest possible price ASAP

© 2025 My Florida Regional MLS DBA Stellar MLS. All Rights Reserved.
Bought with EXIT REALTY MANES GROUP
Find out why customers are choosing LPT Realty to meet their real estate needs


