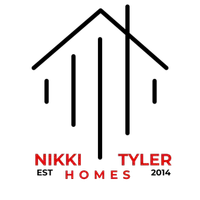$204,000
$219,800
7.2%For more information regarding the value of a property, please contact us for a free consultation.
3 Beds
2 Baths
1,348 SqFt
SOLD DATE : 05/06/2019
Key Details
Sold Price $204,000
Property Type Single Family Home
Sub Type Single Family Residence
Listing Status Sold
Purchase Type For Sale
Square Footage 1,348 sqft
Price per Sqft $151
Subdivision Port Charlotte Sub 30
MLS Listing ID C7409155
Sold Date 05/06/19
Bedrooms 3
Full Baths 2
Construction Status Inspections
HOA Y/N No
Year Built 1996
Annual Tax Amount $1,063
Lot Size 0.740 Acres
Acres 0.74
Lot Dimensions 125x80x125x150x240x90
Property Description
Country Charmer in the North Port Estates area! Enjoy 3 bedrooms, 2 baths & 2 car garage with 2 additional lots included! (Lot directly behind home & Lot to the right). Storage shed & 21x32 concrete slab in place for your future detached garage!! 2nd entrance from side lot has cleared 2nd driveway with culvert in place. Perfect setup for the R/V, boat. or additional vehicles Just under 1 acre with 12 foot landscaped shrubs all around! This Spacious split plan has a large kitchen with plenty of counter space, raised panel cabinetry & new stainless steel appliances (1yr) Plenty of room for the entire family in the 18x15 Living room! Formal dining area has sliding door leading out to the covered lanai with plank tile flooring.18 inch Tile through out the main living rooms with laminate wood flooring in the bedrooms! 2 Master suites with private bath & large walk-in closet! Upgraded walk-in shower with glass door, decorative tile & pedestal sink! Newer A/C & garage door opener (1yr), new hot water heater. & 22 ft. deep garage! So many wonderful features through out the entire home! Location is just minutes to Myakkahatchee environmental park! Enjoy kayaking, hiking, family outings & more. Easy access to I-75 and only 20 minute drive to the gulf beaches. Call today!
Location
State FL
County Sarasota
Community Port Charlotte Sub 30
Zoning RSF2
Interior
Interior Features Ceiling Fans(s), Eat-in Kitchen, L Dining, Living Room/Dining Room Combo, Open Floorplan, Split Bedroom, Walk-In Closet(s)
Heating Central
Cooling Central Air
Flooring Laminate, Tile
Fireplace false
Appliance Dishwasher, Electric Water Heater, Microwave, Range, Range Hood, Refrigerator, Washer
Laundry Inside
Exterior
Exterior Feature Hurricane Shutters, Rain Gutters, Sidewalk, Sliding Doors
Parking Features Boat, Driveway, Garage Door Opener
Garage Spaces 2.0
Utilities Available Electricity Connected
View Trees/Woods
Roof Type Shingle
Porch Covered, Rear Porch, Screened
Attached Garage true
Garage true
Private Pool No
Building
Lot Description City Limits, Oversized Lot, Paved
Foundation Slab
Lot Size Range 1/2 Acre to 1 Acre
Sewer Septic Tank
Water Well
Architectural Style Florida
Structure Type Siding,Wood Frame
New Construction false
Construction Status Inspections
Schools
Elementary Schools Glenallen Elementary
Middle Schools Heron Creek Middle
High Schools North Port High
Others
Pets Allowed Yes
Senior Community No
Ownership Fee Simple
Acceptable Financing Cash, Conventional, FHA, VA Loan
Listing Terms Cash, Conventional, FHA, VA Loan
Special Listing Condition None
Read Less Info
Want to know what your home might be worth? Contact us for a FREE valuation!

Our team is ready to help you sell your home for the highest possible price ASAP

© 2025 My Florida Regional MLS DBA Stellar MLS. All Rights Reserved.
Bought with KELLER WILLIAMS ON THE WATER
Find out why customers are choosing LPT Realty to meet their real estate needs







