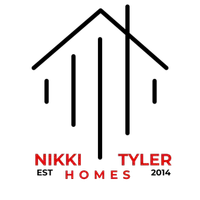$5,043,500
$5,200,000
3.0%For more information regarding the value of a property, please contact us for a free consultation.
5 Beds
6 Baths
5,822 SqFt
SOLD DATE : 08/09/2019
Key Details
Sold Price $5,043,500
Property Type Single Family Home
Sub Type Single Family Residence
Listing Status Sold
Purchase Type For Sale
Square Footage 5,822 sqft
Price per Sqft $866
Subdivision Snell Isle Brightwaters Sec 1 Rep
MLS Listing ID U8046307
Sold Date 08/09/19
Bedrooms 5
Full Baths 4
Half Baths 2
Construction Status No Contingency
HOA Y/N No
Year Built 1928
Annual Tax Amount $54,870
Lot Size 0.680 Acres
Acres 0.68
Lot Dimensions 140 x 201
Property Description
Spectacular historic Mediterranean waterfront estate located on Snell Isle with open water and downtown St. Petersburg Views. Majestic in every way, this home was renowned builder & visionary Samuel Schooley's personal residence and no attention to detail was spared during construction. The home boasts timeless architectural details such as 1500 year old reclaimed floors from Spain, cast stone wood burning fireplace, exposed beamed ceilings, original brass window cranks to name just a few. Brimming with plenty of natural sunlight, the home was designed to take advantage of water views from virtually every room. Consisting of 5 bedrooms, including an in-law apartment there is plenty of room. There is a 3rd level loft/ office that provides a 360 degree panoramic view as far as the eye can see. The home sits on a very desirable large lot (almost 3/4 of an acre) with 146 feet of water frontage. A newer pool, spa, boat dock, over look the stone terrace that runs the length of the entire back of the home. Located only a few minutes to downtown St. Petersburg where you can enjoy fine dining, shopping boutiques & visit museums and art galleries.
Location
State FL
County Pinellas
Community Snell Isle Brightwaters Sec 1 Rep
Direction NE
Rooms
Other Rooms Breakfast Room Separate, Family Room, Loft
Interior
Interior Features Ceiling Fans(s), High Ceilings, Solid Wood Cabinets, Stone Counters, Thermostat, Walk-In Closet(s), Window Treatments
Heating Electric
Cooling Central Air, Zoned
Flooring Brick, Marble, Wood
Fireplaces Type Living Room, Wood Burning
Fireplace true
Appliance Built-In Oven, Cooktop, Dishwasher, Disposal, Dryer, Electric Water Heater, Microwave, Refrigerator, Washer
Exterior
Exterior Feature Balcony, Fence, Irrigation System, Lighting, Outdoor Kitchen
Parking Features Circular Driveway, Garage Door Opener
Garage Spaces 2.0
Pool Fiber Optic Lighting, Heated, In Ground, Salt Water
Utilities Available Electricity Connected, Natural Gas Connected, Sewer Connected
Waterfront Description Bay/Harbor
View Y/N 1
Water Access 1
Water Access Desc Bay/Harbor
View Pool, Water
Roof Type Tile
Porch Covered, Patio, Rear Porch, Side Porch
Attached Garage true
Garage true
Private Pool Yes
Building
Lot Description Flood Insurance Required, City Limits
Entry Level Three Or More
Foundation Crawlspace
Lot Size Range 1/2 Acre to 1 Acre
Sewer Public Sewer
Water Public
Architectural Style Spanish/Mediterranean
Structure Type Block,Other
New Construction false
Construction Status No Contingency
Others
Senior Community No
Ownership Fee Simple
Acceptable Financing Cash, Conventional
Listing Terms Cash, Conventional
Special Listing Condition None
Read Less Info
Want to know what your home might be worth? Contact us for a FREE valuation!

Our team is ready to help you sell your home for the highest possible price ASAP

© 2024 My Florida Regional MLS DBA Stellar MLS. All Rights Reserved.
Bought with DOUGLAS ELLIMAN

Find out why customers are choosing LPT Realty to meet their real estate needs







