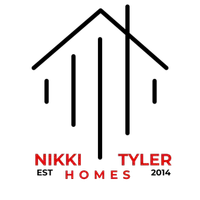$1,895,000
$1,895,000
For more information regarding the value of a property, please contact us for a free consultation.
3 Beds
4 Baths
3,123 SqFt
SOLD DATE : 08/23/2019
Key Details
Sold Price $1,895,000
Property Type Single Family Home
Sub Type Single Family Residence
Listing Status Sold
Purchase Type For Sale
Square Footage 3,123 sqft
Price per Sqft $606
Subdivision Snell Isle Brightwaters
MLS Listing ID T3186229
Sold Date 08/23/19
Bedrooms 3
Full Baths 3
Half Baths 1
Construction Status Inspections
HOA Y/N No
Year Built 2017
Annual Tax Amount $19,944
Lot Size 10,454 Sqft
Acres 0.24
Lot Dimensions 88x136
Property Description
This Snell Isle one story modern masterpiece is where every detail has been well planned and executed to provide an entertainment paradise. Experience the spacious interior where you are greeted by a cove-lit great room with wide disappearing glass doors that open to the stunning pool and patios. The open concept chef’s kitchen is designed for entertainment with a 13-foot quartz waterfall island with seating for seven. The Thermador appliances include columnar wine, freezer and refrigerator units, a 48-inch gas cooktop, steam and built-in ovens, Miele coffee station and walk-in pantry. Outside enjoy the multiple water features and infinity edge spa. a spectacular covered outdoor kitchen with double gas fireplace, gas grill, refrigerator, sink and pass-through to the indoor kitchen. A seating area with TV and fireplace enhances the entire outdoor setting. The luxury master retreat opens to the pool areas and includes a spectacular shower, soaking tub, dual vanities and two walk-in closets with custom cabinetry. Two additional bedroom suites include designer baths and custom closets. Off the foyer is the office featuring custom 10-foot bronze & glass barn-style doors. The powder bath features an artistic vanity made from a tree that was removed from the property when the original house was raised to make way for this stunning home. Other amenities include a Sonos stereo system with 13 speakers throughout the property, an all-house generator and PGT hurricane impact windows, doors and sliders.
Location
State FL
County Pinellas
Community Snell Isle Brightwaters
Direction NE
Rooms
Other Rooms Den/Library/Office, Family Room, Great Room, Inside Utility
Interior
Interior Features Built-in Features, Ceiling Fans(s), Kitchen/Family Room Combo, Open Floorplan, Solid Wood Cabinets, Split Bedroom, Stone Counters, Walk-In Closet(s), Window Treatments
Heating Central, Zoned
Cooling Central Air, Zoned
Flooring Carpet, Hardwood, Tile
Fireplaces Type Gas, Other
Fireplace true
Appliance Bar Fridge, Built-In Oven, Convection Oven, Cooktop, Dishwasher, Dryer, Gas Water Heater, Ice Maker, Indoor Grill, Microwave, Range, Range Hood, Refrigerator, Tankless Water Heater, Washer, Water Filtration System, Wine Refrigerator
Laundry Inside, Laundry Room
Exterior
Exterior Feature Fence, Irrigation System, Lighting, Outdoor Grill, Outdoor Kitchen, Sliding Doors
Parking Features Circular Driveway, Driveway, Garage Door Opener
Garage Spaces 2.0
Pool Fiber Optic Lighting, Gunite, Heated, In Ground, Lighting, Other, Salt Water, Tile
Utilities Available Cable Connected, Sewer Connected, Sprinkler Meter
Roof Type Membrane
Porch Covered, Patio, Rear Porch, Side Porch
Attached Garage true
Garage true
Private Pool Yes
Building
Lot Description Flood Insurance Required, City Limits, Near Golf Course, Near Marina
Story 1
Entry Level One
Foundation Slab
Lot Size Range Up to 10,889 Sq. Ft.
Sewer Public Sewer
Water Public
Architectural Style Contemporary, Mid-Century Modern
Structure Type Block,Stucco
New Construction false
Construction Status Inspections
Schools
Elementary Schools North Shore Elementary-Pn
Middle Schools John Hopkins Middle-Pn
High Schools St. Petersburg High-Pn
Others
Senior Community No
Ownership Fee Simple
Acceptable Financing Cash, Conventional
Listing Terms Cash, Conventional
Special Listing Condition None
Read Less Info
Want to know what your home might be worth? Contact us for a FREE valuation!

Our team is ready to help you sell your home for the highest possible price ASAP

© 2024 My Florida Regional MLS DBA Stellar MLS. All Rights Reserved.
Bought with RE/MAX METRO

Find out why customers are choosing LPT Realty to meet their real estate needs







