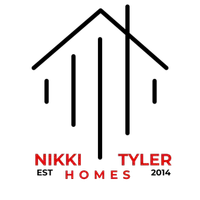$119,500
$114,500
4.4%For more information regarding the value of a property, please contact us for a free consultation.
2 Beds
2 Baths
910 SqFt
SOLD DATE : 09/20/2019
Key Details
Sold Price $119,500
Property Type Single Family Home
Sub Type Villa
Listing Status Sold
Purchase Type For Sale
Square Footage 910 sqft
Price per Sqft $131
Subdivision North Port Charlotte Country Club
MLS Listing ID C7418228
Sold Date 09/20/19
Bedrooms 2
Full Baths 2
Construction Status Appraisal,Financing,Inspections
HOA Fees $91
HOA Y/N Yes
Year Built 1980
Annual Tax Amount $619
Lot Size 2,178 Sqft
Acres 0.05
Property Description
Located in the beautiful Fairway Villas community in North Port, this 2-bedroom 2-bathroom villa with sliding glass doors leading out to the screened lanai from the living room is ready to begin your Florida living. Villa is surrounded by mature oak trees and walking paths. This beautifully maintained home is an open floor plan with split bedroom and inside separate laundry room, cathedral, beamed ceiling in the dining/living room and sliding doors from living room that open onto a large, screened lanai perfect for relaxing or entertaining. Kitchen features breakfast bar with pass through window to the dining/living room. greenhouse window and plenty of counter/cabinet space. All new carpeting in living room and bedrooms. Freshly re-painted interior. Master bedroom with large walk-in closet, ceiling fan and updated master bathroom with walk-in shower. The guest bedroom is roomy and bright with plenty of closet space and updated full guest bath with two entrances. Fairway Villas is in a beautiful park like setting featuring many shade trees, perfectly manicured lawns and vegetation. Quick commute to US-41 and I-75. Conveniently located near shopping, restaurants, entertainment Charlotte mall, public parks, golf and more. Make this your winter get away or great rental.
Location
State FL
County Sarasota
Community North Port Charlotte Country Club
Zoning RMF
Rooms
Other Rooms Attic, Inside Utility
Interior
Interior Features Cathedral Ceiling(s), Ceiling Fans(s), High Ceilings, Living Room/Dining Room Combo, Open Floorplan, Split Bedroom, Vaulted Ceiling(s), Walk-In Closet(s)
Heating Central, Electric
Cooling Central Air, Humidity Control
Flooring Carpet, Ceramic Tile
Fireplace false
Appliance Dishwasher, Dryer, Electric Water Heater, Microwave, Range, Refrigerator, Washer
Laundry Inside, Laundry Room
Exterior
Exterior Feature Irrigation System, Lighting, Rain Gutters, Sidewalk, Sliding Doors, Sprinkler Metered
Parking Features Assigned, Guest, None
Community Features Buyer Approval Required, Deed Restrictions, No Truck/RV/Motorcycle Parking, Sidewalks
Utilities Available Cable Available, Electricity Connected, Public, Sprinkler Meter, Sprinkler Well, Street Lights
Amenities Available Maintenance, Vehicle Restrictions
View Garden
Roof Type Shingle
Porch Covered, Deck, Enclosed, Patio, Porch, Screened
Garage false
Private Pool No
Building
Lot Description City Limits, Near Golf Course, Near Public Transit, Sidewalk, Paved, Private
Entry Level One
Foundation Slab
Lot Size Range Up to 10,889 Sq. Ft.
Sewer Public Sewer
Water Public
Architectural Style Contemporary
Structure Type Stucco,Wood Frame
New Construction false
Construction Status Appraisal,Financing,Inspections
Schools
Elementary Schools Cranberry Elementary
Middle Schools Heron Creek Middle
High Schools North Port High
Others
Pets Allowed No
HOA Fee Include Escrow Reserves Fund,Fidelity Bond,Insurance,Maintenance Structure,Maintenance Grounds,Management,Private Road,Trash
Senior Community No
Ownership Fee Simple
Monthly Total Fees $183
Acceptable Financing Cash, Conventional
Membership Fee Required Required
Listing Terms Cash, Conventional
Special Listing Condition None
Read Less Info
Want to know what your home might be worth? Contact us for a FREE valuation!

Our team is ready to help you sell your home for the highest possible price ASAP

© 2025 My Florida Regional MLS DBA Stellar MLS. All Rights Reserved.
Bought with RE/MAX PALM REALTY OF VENICE
Find out why customers are choosing LPT Realty to meet their real estate needs







