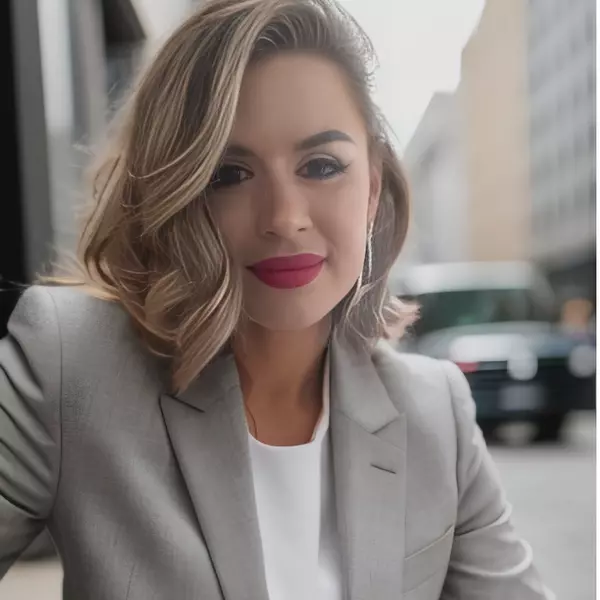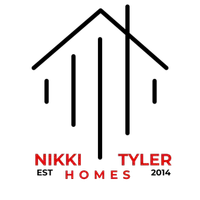$484,235
$484,235
For more information regarding the value of a property, please contact us for a free consultation.
4 Beds
4 Baths
2,990 SqFt
SOLD DATE : 10/28/2019
Key Details
Sold Price $484,235
Property Type Single Family Home
Sub Type Single Family Residence
Listing Status Sold
Purchase Type For Sale
Square Footage 2,990 sqft
Price per Sqft $161
Subdivision Waterside On Johns Lake
MLS Listing ID J908935
Sold Date 10/28/19
Bedrooms 4
Full Baths 3
Half Baths 1
HOA Fees $125/mo
HOA Y/N Yes
Year Built 2019
Annual Tax Amount $306
Lot Size 6,969 Sqft
Acres 0.16
Property Description
Two-story residence located in Waterside on Johns Lake with a cul-de-sac location offers views right from your front porch of Lake Avalon. Enjoy a morning cup of coffee or tea and feel the breeze of the lake. Upon entry, you will find upgraded luxury vinyl durable flooring, a front office, and an abundance of space in the family and kitchen combo. Upgraded kitchen includes white shaker cabinets, granite counters, stainless appliances, convection oven, and an abundance of space ideal for entertaining. The first floor also includes a walk-in pantry, laundry room with sink, half bath, and under stair storage. The second floor offers the master suite with an oversized master bath, dual sinks, walk-in shower, and great closet space. An additional three bedrooms are also on the second floor, one of which includes its own full bath and second full bath for bedrooms three and four to share. Sliders off your family - kitchen combo lead to the covered patio space with wonderful views of the conservation area and walking path. Growing Winter Garden has so much to offer including entertainment, dining, shopping, schools, golf course communities and easy access to major roadways.
Location
State FL
County Orange
Community Waterside On Johns Lake
Zoning UVPUD
Rooms
Other Rooms Den/Library/Office
Interior
Interior Features High Ceilings, Kitchen/Family Room Combo, Living Room/Dining Room Combo, Walk-In Closet(s)
Heating Central, Electric
Cooling Central Air
Flooring Carpet, Vinyl
Fireplace false
Appliance Built-In Oven, Convection Oven, Dishwasher, Disposal, Microwave, Range, Refrigerator, Tankless Water Heater
Laundry Inside, Laundry Room
Exterior
Exterior Feature Irrigation System, Sidewalk, Sliding Doors
Garage Spaces 2.0
Community Features Playground, Pool
Utilities Available BB/HS Internet Available, Cable Available, Electricity Connected, Phone Available, Sewer Connected
View Y/N 1
View Trees/Woods
Roof Type Shingle
Attached Garage true
Garage true
Private Pool No
Building
Lot Description Conservation Area
Entry Level Two
Foundation Slab
Lot Size Range Up to 10,889 Sq. Ft.
Builder Name Lennar
Sewer Public Sewer
Structure Type Stucco
New Construction true
Others
HOA Fee Include Recreational Facilities
Senior Community No
Ownership Fee Simple
Monthly Total Fees $125
Acceptable Financing Cash, Conventional
Membership Fee Required Required
Listing Terms Cash, Conventional
Special Listing Condition None
Read Less Info
Want to know what your home might be worth? Contact us for a FREE valuation!

Our team is ready to help you sell your home for the highest possible price ASAP

© 2025 My Florida Regional MLS DBA Stellar MLS. All Rights Reserved.
Bought with ELITE PROPERTY SALES
Find out why customers are choosing LPT Realty to meet their real estate needs


