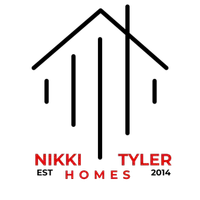$373,000
$374,988
0.5%For more information regarding the value of a property, please contact us for a free consultation.
3 Beds
3 Baths
2,353 SqFt
SOLD DATE : 03/23/2020
Key Details
Sold Price $373,000
Property Type Single Family Home
Sub Type Single Family Residence
Listing Status Sold
Purchase Type For Sale
Square Footage 2,353 sqft
Price per Sqft $158
Subdivision Summerlake Pd Ph
MLS Listing ID O5844796
Sold Date 03/23/20
Bedrooms 3
Full Baths 2
Half Baths 1
Construction Status Appraisal,Financing,Inspections
HOA Fees $188/mo
HOA Y/N Yes
Year Built 2013
Annual Tax Amount $3,567
Lot Size 6,969 Sqft
Acres 0.16
Property Description
Welcome home to this lovingly maintained 3 Bedroom, 2 and a half bath house in the Summerlake neighborhood. This home was built by KB and the upgrades include an enclosed office/den downstairs, luxury vinyl flooring all throughout the first floor, a whole house plumbing for a water softener system, as well as a screened in back patio. Your master suite is upstairs, featuring a very large bedroom and bathroom, a separate shower and soaking tub, along with an oversized walk in closet. The laundry room upstairs was also upgraded by adding cabinets for extra storage. This premium lot provides you with peaceful water views from your front porch as well as views of the Disney fireworks from either your porch, or from the master suite. Summerlake is located minutes from Hamlin Grove, a wonderful shopping center with new restaurants and businesses opening frequently. The schools currently are zoned for Independence Elementary, Bridgewater Middle, and Windermere High, however, there is a brand new elementary school opening in the neighborhood this year! The HOA fees include your lawn care, and the community often hosts neighborhood events for your whole family to enjoy. Schedule a private tour today so you don't miss out on this opportunity!
Location
State FL
County Orange
Community Summerlake Pd Ph
Zoning P-D
Rooms
Other Rooms Den/Library/Office, Formal Living Room Separate, Inside Utility
Interior
Interior Features Ceiling Fans(s), Kitchen/Family Room Combo, Open Floorplan, Thermostat, Walk-In Closet(s), Window Treatments
Heating Central, Electric
Cooling Central Air
Flooring Carpet, Ceramic Tile, Vinyl
Furnishings Unfurnished
Fireplace false
Appliance Cooktop, Dishwasher, Gas Water Heater, Microwave, Refrigerator
Laundry Inside, Laundry Room, Upper Level
Exterior
Exterior Feature Rain Gutters, Sprinkler Metered
Garage Spaces 2.0
Community Features Deed Restrictions, Pool
Utilities Available BB/HS Internet Available, Cable Connected, Electricity Connected, Natural Gas Connected, Public, Sewer Connected, Sprinkler Meter, Sprinkler Recycled
Amenities Available Basketball Court, Clubhouse, Fitness Center, Maintenance, Playground, Pool, Recreation Facilities, Tennis Court(s)
View Y/N 1
View Water
Roof Type Shingle
Porch Covered, Enclosed, Front Porch, Patio, Rear Porch, Screened
Attached Garage true
Garage true
Private Pool No
Building
Lot Description Sidewalk, Paved
Story 2
Entry Level Two
Foundation Slab
Lot Size Range 0 to less than 1/4
Sewer Public Sewer
Water Public
Architectural Style Florida, Traditional
Structure Type Block,Concrete,Stucco,Wood Frame
New Construction false
Construction Status Appraisal,Financing,Inspections
Schools
Elementary Schools Independence Elementary
Middle Schools Bridgewater Middle
High Schools Windermere High School
Others
Pets Allowed Yes
HOA Fee Include Pool,Maintenance Structure,Maintenance Grounds,Recreational Facilities
Senior Community No
Ownership Fee Simple
Monthly Total Fees $188
Acceptable Financing Cash, Conventional, VA Loan
Membership Fee Required Required
Listing Terms Cash, Conventional, VA Loan
Special Listing Condition None
Read Less Info
Want to know what your home might be worth? Contact us for a FREE valuation!

Our team is ready to help you sell your home for the highest possible price ASAP

© 2025 My Florida Regional MLS DBA Stellar MLS. All Rights Reserved.
Bought with FREEDOM REALTY SOURCE INC
Find out why customers are choosing LPT Realty to meet their real estate needs







