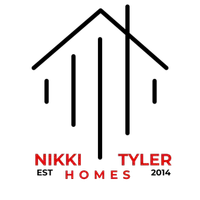$322,800
$319,800
0.9%For more information regarding the value of a property, please contact us for a free consultation.
3 Beds
3 Baths
1,938 SqFt
SOLD DATE : 11/05/2020
Key Details
Sold Price $322,800
Property Type Single Family Home
Sub Type Single Family Residence
Listing Status Sold
Purchase Type For Sale
Square Footage 1,938 sqft
Price per Sqft $166
Subdivision Signature Lakes / Independence
MLS Listing ID O5884695
Sold Date 11/05/20
Bedrooms 3
Full Baths 2
Half Baths 1
Construction Status No Contingency
HOA Fees $169/mo
HOA Y/N Yes
Year Built 2015
Annual Tax Amount $2,783
Lot Size 0.340 Acres
Acres 0.34
Property Description
BIG PRICE IMPROVEMENT, YOU WILL NOT FIND A BETTER VALUE IN THE ZIP CODE... MOVE FAST. Like new single family home in area where its hard to even find a townhome at this price point. One lucky buyer will call this one home or an amazing addition to their rental portfolio. Set on oversized lot and loaded with upgrades, this one is the easy choice. Upgraded elevation with stone accent columns and front porch overlooking your sprawling front yard. Enter to an open great room concept with tiled first floor, kitchen with 42 inch cabinets , stainless steel appliances and breakfast bar. Plantation Shutters are never found in this price point, yet here they are ! Upstairs owners suite boasts 2 walk in closets, who wants to share? The builder was a genius putting laundry room on second floor to make this horrible chore, bearable. The HOA covers so much for its little amount. Its double vision with 2 clubhouses, 2 pools, 2 state of art fitness centers, 2 tennis court facilities. Community boat ramp to huge ski lake Lake Hancock around the corner. Miles of hiking and biking paths, numerous stocked fishing ponds and several parks & playgrounds. Home is ONE BLOCK from Independence Elementary school too ! This is truly the one you waited for, seize the DAY !!!
Location
State FL
County Orange
Community Signature Lakes / Independence
Zoning P-D
Rooms
Other Rooms Great Room, Inside Utility
Interior
Interior Features Ceiling Fans(s), Kitchen/Family Room Combo, Open Floorplan, Solid Surface Counters, Solid Wood Cabinets, Thermostat, Walk-In Closet(s)
Heating Central, Electric
Cooling Central Air
Flooring Carpet, Ceramic Tile
Fireplace false
Appliance Dishwasher, Disposal, Dryer, Electric Water Heater, Microwave, Range, Refrigerator, Washer
Laundry Inside, Upper Level
Exterior
Exterior Feature Sidewalk, Sliding Doors
Parking Features Alley Access, Garage Door Opener, Garage Faces Rear
Garage Spaces 2.0
Community Features Boat Ramp, Deed Restrictions, Fitness Center, Irrigation-Reclaimed Water, Park, Playground, Pool, Sidewalks, Water Access
Utilities Available BB/HS Internet Available, Cable Connected, Electricity Connected, Public, Sewer Connected, Street Lights, Underground Utilities, Water Connected
Amenities Available Cable TV, Clubhouse, Fitness Center, Park, Playground, Pool, Private Boat Ramp, Recreation Facilities, Tennis Court(s)
Water Access 1
Water Access Desc Lake
Roof Type Shingle
Porch Covered, Front Porch
Attached Garage true
Garage true
Private Pool No
Building
Lot Description Oversized Lot, Sidewalk
Story 2
Entry Level Two
Foundation Slab
Lot Size Range 1/4 to less than 1/2
Sewer Public Sewer
Water Public
Structure Type Block,Stone,Stucco
New Construction false
Construction Status No Contingency
Schools
Elementary Schools Independence Elementary
Middle Schools Bridgewater Middle
High Schools Windermere High School
Others
Pets Allowed Yes
HOA Fee Include Cable TV,Pool,Internet
Senior Community No
Ownership Fee Simple
Monthly Total Fees $169
Acceptable Financing Cash, Conventional, FHA, VA Loan
Membership Fee Required Required
Listing Terms Cash, Conventional, FHA, VA Loan
Special Listing Condition None
Read Less Info
Want to know what your home might be worth? Contact us for a FREE valuation!

Our team is ready to help you sell your home for the highest possible price ASAP

© 2025 My Florida Regional MLS DBA Stellar MLS. All Rights Reserved.
Bought with COLDWELL BANKER REALTY
Find out why customers are choosing LPT Realty to meet their real estate needs







