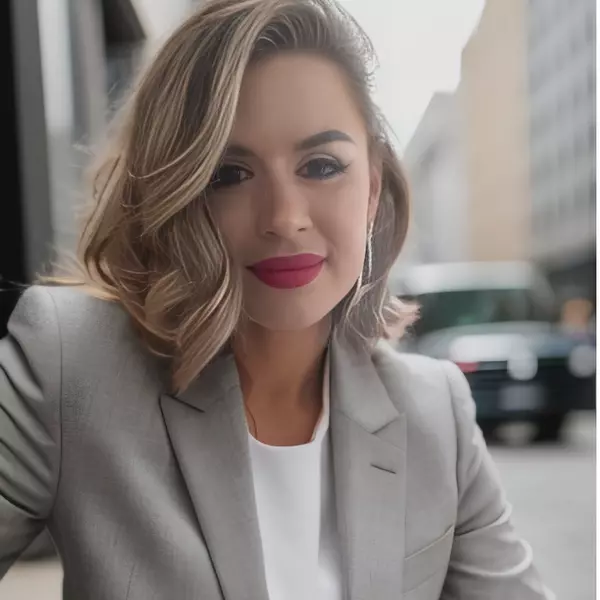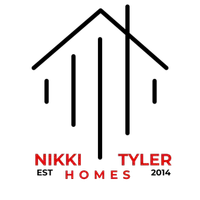$450,000
$449,900
For more information regarding the value of a property, please contact us for a free consultation.
4 Beds
3 Baths
2,928 SqFt
SOLD DATE : 06/30/2020
Key Details
Sold Price $450,000
Property Type Single Family Home
Sub Type Single Family Residence
Listing Status Sold
Purchase Type For Sale
Square Footage 2,928 sqft
Price per Sqft $153
Subdivision Pelican Bay
MLS Listing ID O5864096
Sold Date 06/30/20
Bedrooms 4
Full Baths 2
Half Baths 1
Construction Status Appraisal,Financing
HOA Fees $31/ann
HOA Y/N Yes
Year Built 1982
Annual Tax Amount $4,523
Lot Size 0.460 Acres
Acres 0.46
Lot Dimensions 80x209x104x225
Property Description
Stunning property in Winter Park located on quiet cul-de-sac street with deeded lake access to Lake Florence. Great curb appeal with contemporary design and lush landscaping. Meticulously maintained home with renovated kitchen complete with soft-close wood cabinetry, granite counters, GE Profile and Bosch appliances. Enjoy casual meals at the two-tiered breakfast bar or dine al fresco on the private wood deck. Sparkling pool, spacious lanai and patio offer perfect space for entertaining and relaxing. Newer energy efficient roof and HVAC system. Upgraded porcelain tile set in Cantina design and whitewashed bamboo flooring, stunning tongue-in-groove ceilings and soaring brick fireplace complement this contemporary design. Private second floor master suite plus bonus room perfect for office or work-out room. Lifestyle, lake access, energy efficiency, plus a well-maintained home with spacious rooms, great design and tasteful upgrades located in Pelican Bay, a small enclave of custom homes in Winter Park.
Location
State FL
County Seminole
Community Pelican Bay
Zoning R-1A
Rooms
Other Rooms Attic, Bonus Room, Breakfast Room Separate, Great Room, Inside Utility
Interior
Interior Features Built-in Features, Ceiling Fans(s), Eat-in Kitchen, Living Room/Dining Room Combo, Skylight(s), Solid Surface Counters, Solid Wood Cabinets, Split Bedroom, Stone Counters, Vaulted Ceiling(s), Walk-In Closet(s), Window Treatments
Heating Central
Cooling Central Air
Flooring Bamboo, Cork, Tile
Fireplaces Type Living Room, Wood Burning
Furnishings Unfurnished
Fireplace true
Appliance Dishwasher, Disposal, Electric Water Heater, Freezer, Microwave, Range, Refrigerator
Laundry Inside, Laundry Room
Exterior
Exterior Feature Fence, Irrigation System, Lighting, Sidewalk, Sliding Doors
Parking Features Driveway, Garage Door Opener, Oversized, Workshop in Garage
Garage Spaces 2.0
Fence Wood
Pool Gunite, Heated, In Ground, Outside Bath Access, Screen Enclosure
Community Features Park, Water Access
Utilities Available Public, Sprinkler Well
Amenities Available Park
Water Access 1
Water Access Desc Lake
Roof Type Shingle
Porch Covered, Deck, Porch, Rear Porch, Screened
Attached Garage true
Garage true
Private Pool Yes
Building
Lot Description Oversized Lot, Sidewalk, Paved
Entry Level Two
Foundation Slab
Lot Size Range 1/4 Acre to 21779 Sq. Ft.
Sewer Public Sewer
Water Public
Architectural Style Contemporary
Structure Type Brick,Wood Frame
New Construction false
Construction Status Appraisal,Financing
Schools
Elementary Schools Eastbrook Elementary
Middle Schools Tuskawilla Middle
High Schools Lake Howell High
Others
Pets Allowed Yes
Senior Community No
Ownership Fee Simple
Monthly Total Fees $31
Acceptable Financing Cash, Conventional, VA Loan
Membership Fee Required Required
Listing Terms Cash, Conventional, VA Loan
Special Listing Condition None
Read Less Info
Want to know what your home might be worth? Contact us for a FREE valuation!

Our team is ready to help you sell your home for the highest possible price ASAP

© 2025 My Florida Regional MLS DBA Stellar MLS. All Rights Reserved.
Bought with KELLER WILLIAMS WINTER PARK
Find out why customers are choosing LPT Realty to meet their real estate needs







