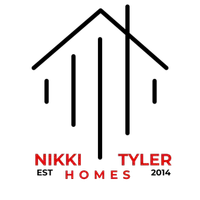$280,000
$292,500
4.3%For more information regarding the value of a property, please contact us for a free consultation.
3 Beds
2 Baths
1,450 SqFt
SOLD DATE : 11/18/2020
Key Details
Sold Price $280,000
Property Type Condo
Sub Type Condominium
Listing Status Sold
Purchase Type For Sale
Square Footage 1,450 sqft
Price per Sqft $193
Subdivision Shores Of Long Bayou Condo
MLS Listing ID U8099784
Sold Date 11/18/20
Bedrooms 3
Full Baths 2
Construction Status Inspections
HOA Fees $520/mo
HOA Y/N Yes
Year Built 1998
Annual Tax Amount $3,477
Property Description
Updated Seminole Beauty. Spacious 3 bedrooms 2 bathrooms condo with one car garage. This is one of the finest units you will find in the Shores of Long Bayou. This open and spacious condo has volume ceilings and fabulous waterfront views. Pride of ownership from the moment you walk through the door. Kitchen has been completely remodeled with granite counters and removal of overhead cabinets create a fantastic modern feel Waterfront views from the back patio are amazing. Enjoy ample room in the Master bedroom with en-suite bathroom and walk-in closet, water views and private access to the screened-in balcony. The interior of this unit has recently been painted. The second and third bedrooms are separate from the master bedroom and there is a laundry room with a full-size washer & dryer. Long Bayou is a gated waterfront community with 2 miles of nature trails, 25 acres of lakes, ponds, nature preserves rich with flora and fauna. (This is NOT a 55 plus building!) Small community pool located close to the condo for easy swimming access and there is a larger heated pool at the clubhouse & community center which also includes a fitness room, library, kitchen and gathering room. This is a must see property. Don't delay.
Location
State FL
County Pinellas
Community Shores Of Long Bayou Condo
Zoning RES
Direction N
Rooms
Other Rooms Inside Utility
Interior
Interior Features Ceiling Fans(s), Eat-in Kitchen, High Ceilings, Living Room/Dining Room Combo, Open Floorplan, Split Bedroom, Thermostat, Vaulted Ceiling(s), Walk-In Closet(s)
Heating Central, Electric
Cooling Central Air
Flooring Carpet, Tile
Furnishings Negotiable
Fireplace false
Appliance Dishwasher, Disposal, Dryer, Electric Water Heater, Ice Maker, Microwave, Range, Refrigerator, Washer
Laundry Inside
Exterior
Exterior Feature Balcony, Sidewalk, Sliding Doors, Storage
Parking Features Garage Door Opener, Parking Pad
Garage Spaces 1.0
Pool Gunite, Heated, In Ground
Community Features Buyer Approval Required, Deed Restrictions, Fishing, Fitness Center, Gated, Pool, Sidewalks
Utilities Available Cable Available, Electricity Connected, Public, Street Lights
Amenities Available Cable TV, Clubhouse, Fitness Center, Gated, Pool, Security, Spa/Hot Tub
Waterfront Description Pond
View Y/N 1
View Water
Roof Type Shingle
Porch Covered, Enclosed, Screened
Attached Garage false
Garage true
Private Pool No
Building
Lot Description Flood Insurance Required, FloodZone, In County, Sidewalk
Story 1
Entry Level One
Foundation Slab
Lot Size Range Non-Applicable
Sewer Public Sewer
Water Public
Architectural Style Other
Structure Type Block
New Construction false
Construction Status Inspections
Schools
Elementary Schools Orange Grove Elementary-Pn
Middle Schools Osceola Middle-Pn
High Schools Seminole High-Pn
Others
Pets Allowed Size Limit, Yes
HOA Fee Include 24-Hour Guard,Cable TV,Pool,Escrow Reserves Fund,Insurance,Internet,Maintenance Structure,Maintenance Grounds,Management,Pool,Recreational Facilities,Security,Sewer,Trash,Water
Senior Community No
Pet Size Small (16-35 Lbs.)
Ownership Condominium
Monthly Total Fees $520
Acceptable Financing Cash, Conventional
Membership Fee Required Required
Listing Terms Cash, Conventional
Num of Pet 1
Special Listing Condition None
Read Less Info
Want to know what your home might be worth? Contact us for a FREE valuation!

Our team is ready to help you sell your home for the highest possible price ASAP

© 2025 My Florida Regional MLS DBA Stellar MLS. All Rights Reserved.
Bought with RE/MAX METRO
Find out why customers are choosing LPT Realty to meet their real estate needs







