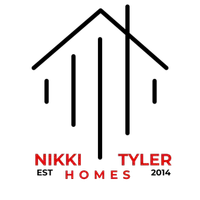$280,000
$285,900
2.1%For more information regarding the value of a property, please contact us for a free consultation.
3 Beds
3 Baths
2,255 SqFt
SOLD DATE : 02/04/2021
Key Details
Sold Price $280,000
Property Type Single Family Home
Sub Type Single Family Residence
Listing Status Sold
Purchase Type For Sale
Square Footage 2,255 sqft
Price per Sqft $124
Subdivision Brandon Pointe Prcl 114
MLS Listing ID T3270737
Sold Date 02/04/21
Bedrooms 3
Full Baths 2
Half Baths 1
Construction Status Appraisal,Financing,Inspections
HOA Fees $190/mo
HOA Y/N Yes
Year Built 2013
Annual Tax Amount $3,475
Lot Size 4,791 Sqft
Acres 0.11
Property Description
Welcome to the meticulously well-kept gated community that is Brandon Pointe! Amenities include a gorgeous pool and outdoor area that can be enjoyed year around. Every morning enjoy coffee on your large covered front porch. The kitchen features wood cabinetry, beautiful granite countertops, and an open floor plan overlooking the dining area. On the main floor you also have a convenient half bath and extra flex space off the Kitchen perfect for a formal dining room, office, or whatever you'd like! Towards the rear of the home there is a hallway with a built-in desk that leads into the covered back patio area (the perfect place to relax after a long day) & a 2-car attached back load garage. Two of the three bedrooms are located on one wing upstairs and share a bathroom. The master suite is also upstairs on its own wing and feels like its own retreat. The master bathroom boasts a gorgeous double vanity, walk-in shower, and deep soaker tub! There is ample guest parking in front of the home. The community takes care of the sidewalks, fences, landscaping, pool, trash, water and sewer. Located near the new Tampa General Hospital Brandon Healthplex and Brandon Mall. Easy access to Selmon, I-75, and I-4. NO CDD and LOW HOA which covers water and sewer, lawn maintenance and community grounds/pool.
Location
State FL
County Hillsborough
Community Brandon Pointe Prcl 114
Zoning PD
Interior
Interior Features Ceiling Fans(s), Open Floorplan, Stone Counters, Walk-In Closet(s)
Heating Central
Cooling Central Air
Flooring Carpet, Tile
Furnishings Unfurnished
Fireplace false
Appliance Microwave, Refrigerator
Laundry Upper Level
Exterior
Exterior Feature Sidewalk
Parking Features Garage Faces Rear
Garage Spaces 2.0
Community Features Gated
Utilities Available Public
Amenities Available Pool
Roof Type Shingle
Attached Garage true
Garage true
Private Pool No
Building
Entry Level Two
Foundation Slab
Lot Size Range 0 to less than 1/4
Sewer Public Sewer
Water Public
Structure Type Stucco
New Construction false
Construction Status Appraisal,Financing,Inspections
Schools
Elementary Schools Lamb Elementary
Middle Schools Mclane-Hb
High Schools Spoto High-Hb
Others
Pets Allowed Yes
HOA Fee Include Pool,Maintenance Grounds,Private Road,Sewer,Water
Senior Community No
Ownership Fee Simple
Monthly Total Fees $190
Membership Fee Required Required
Special Listing Condition None
Read Less Info
Want to know what your home might be worth? Contact us for a FREE valuation!

Our team is ready to help you sell your home for the highest possible price ASAP

© 2025 My Florida Regional MLS DBA Stellar MLS. All Rights Reserved.
Bought with FLORIDA HOMES REALTY & MORTGAGE
Find out why customers are choosing LPT Realty to meet their real estate needs







