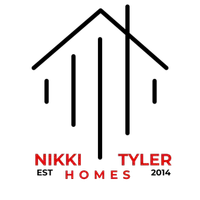$615,000
$675,000
8.9%For more information regarding the value of a property, please contact us for a free consultation.
4 Beds
4 Baths
3,236 SqFt
SOLD DATE : 02/22/2021
Key Details
Sold Price $615,000
Property Type Single Family Home
Sub Type Single Family Residence
Listing Status Sold
Purchase Type For Sale
Square Footage 3,236 sqft
Price per Sqft $190
Subdivision Winter Spgs Unit 3
MLS Listing ID O5873034
Sold Date 02/22/21
Bedrooms 4
Full Baths 3
Half Baths 1
Construction Status Financing,Inspections
HOA Y/N No
Year Built 1978
Annual Tax Amount $2,874
Lot Size 2.420 Acres
Acres 2.42
Property Description
Rare opportunity! 2-acre estate home off Dyson Rd. in the highly desirable Tuskawilla Country Club community. Offering 145' along Howell Creek this oversized ranch features 3 bedrooms, an optional 4th bedroom/den with full bath, formal living and dining areas, and a detached guest suite/lodge with kitchen and half bath. Hardwood floors flow throughout most of the home's living spaces. The kitchen is located at the heart of the home and is open to the family room with beautiful woodburning fireplace. Moderately updated, the kitchen features granite counters and top of the line appliances like Viking refrigerator, Thermador double ovens, and a 6-burner gas range. French doors open off the kitchen onto the screened deck which overlooks the very private backyard. Behind the oversized 3-car garage is a bonus room “the lodge” which offers an additional 600 SF of entertaining space. Located on one of the largest lots in the area, this home offers the perfect amount of convenience and seclusion and is just minutes from nearby dining and shopping.
Location
State FL
County Seminole
Community Winter Spgs Unit 3
Zoning RC-1
Rooms
Other Rooms Den/Library/Office, Family Room, Formal Dining Room Separate, Formal Living Room Separate, Inside Utility
Interior
Interior Features Eat-in Kitchen, Skylight(s), Stone Counters
Heating Electric
Cooling Central Air
Flooring Wood
Fireplaces Type Family Room, Wood Burning
Fireplace true
Appliance Built-In Oven, Dishwasher, Ice Maker, Microwave, Range, Refrigerator
Laundry Inside, Laundry Room
Exterior
Exterior Feature Storage
Garage Spaces 3.0
Utilities Available Electricity Connected, Propane
Waterfront Description Creek
View Y/N 1
Water Access 1
Water Access Desc Creek
View Trees/Woods
Roof Type Shingle
Porch Covered, Deck, Patio
Attached Garage false
Garage true
Private Pool No
Building
Lot Description Oversized Lot, Paved
Entry Level One
Foundation Slab
Lot Size Range 2 to less than 5
Sewer Septic Tank
Water Public
Structure Type Block
New Construction false
Construction Status Financing,Inspections
Others
Pets Allowed Yes
Senior Community No
Ownership Fee Simple
Special Listing Condition None
Read Less Info
Want to know what your home might be worth? Contact us for a FREE valuation!

Our team is ready to help you sell your home for the highest possible price ASAP

© 2025 My Florida Regional MLS DBA Stellar MLS. All Rights Reserved.
Bought with KELLY PRICE & COMPANY LLC
Find out why customers are choosing LPT Realty to meet their real estate needs







