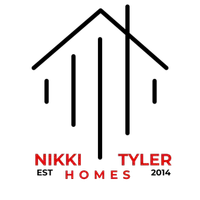$230,000
$230,000
For more information regarding the value of a property, please contact us for a free consultation.
3 Beds
2 Baths
2,121 SqFt
SOLD DATE : 09/18/2020
Key Details
Sold Price $230,000
Property Type Single Family Home
Sub Type Single Family Residence
Listing Status Sold
Purchase Type For Sale
Square Footage 2,121 sqft
Price per Sqft $108
Subdivision Port Charlotte Sub 51
MLS Listing ID N6111228
Sold Date 09/18/20
Bedrooms 3
Full Baths 2
Construction Status Financing,Inspections
HOA Y/N No
Year Built 2003
Annual Tax Amount $2,005
Lot Size 10,018 Sqft
Acres 0.23
Property Description
Honey Stop the Car..! Impeccably-maintained 3-Bedroom 2-Bath 2 Car-Garage 2003-Built Home awaits your arrival. Pride of Ownership throughout..! Use Enclosed Den for: office, hobbies, dining, or 4th bedroom. Different activities can take place simultaneously in separate Living & Family Rooms. The Ceramic-Tiled Florida-Room converted from Lanai became a focal-point in the home, for casual dining and gatherings. Though Openly accessed through Master Suite, Living-Rm, and Dinette areas, but it's easily secured w/French Doors & Sliders. Many Upgrades. Freshly Painted Exterior. 3-M Sun-Control Film on Windows makes for an Energy-Efficient & Secure Home. New Carpets installed in Bedrooms & Family-Room, w/Pergo Flooring in Living-Room & Den. Kitchen sports Granite Counter-tops w/New Appliances. Hurricane Shutters + Hurricane-Rated Garage Door. Dual Sinks in Master-Bath. Walk-in Closets, Tray Ceilings, & More. Outdoor Shed stores tools & equipment, while Sprinkler System keeps grass healthy & green. Don't Delay, See this gem -Today.!
Location
State FL
County Sarasota
Community Port Charlotte Sub 51
Zoning RSF2
Rooms
Other Rooms Den/Library/Office, Family Room, Florida Room
Interior
Interior Features Cathedral Ceiling(s), Ceiling Fans(s), Open Floorplan, Split Bedroom, Stone Counters, Thermostat, Tray Ceiling(s), Walk-In Closet(s), Window Treatments
Heating Central, Electric
Cooling Central Air
Flooring Carpet, Ceramic Tile, Laminate
Furnishings Partially
Fireplace false
Appliance Dishwasher, Dryer, Microwave, Range, Refrigerator, Washer
Laundry Inside, Laundry Room
Exterior
Exterior Feature Hurricane Shutters, Irrigation System, Rain Gutters, Sliding Doors, Storage
Parking Features Garage Door Opener
Garage Spaces 2.0
Utilities Available Cable Available, Electricity Connected, Phone Available, Sprinkler Well, Water Available
Roof Type Shingle
Porch Front Porch
Attached Garage true
Garage true
Private Pool No
Building
Lot Description Paved
Story 1
Entry Level One
Foundation Slab
Lot Size Range Up to 10,889 Sq. Ft.
Sewer Septic Tank
Water Well
Architectural Style Ranch
Structure Type Block,Stucco
New Construction false
Construction Status Financing,Inspections
Schools
Elementary Schools Toledo Blade Elementary
Middle Schools Heron Creek Middle
High Schools North Port High
Others
Senior Community No
Ownership Fee Simple
Acceptable Financing Cash, Conventional
Listing Terms Cash, Conventional
Special Listing Condition None
Read Less Info
Want to know what your home might be worth? Contact us for a FREE valuation!

Our team is ready to help you sell your home for the highest possible price ASAP

© 2025 My Florida Regional MLS DBA Stellar MLS. All Rights Reserved.
Bought with KELLER WILLIAMS ON THE WATER
Find out why customers are choosing LPT Realty to meet their real estate needs







