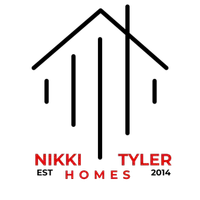$390,000
$399,700
2.4%For more information regarding the value of a property, please contact us for a free consultation.
3 Beds
2 Baths
2,115 SqFt
SOLD DATE : 11/30/2020
Key Details
Sold Price $390,000
Property Type Single Family Home
Sub Type Single Family Residence
Listing Status Sold
Purchase Type For Sale
Square Footage 2,115 sqft
Price per Sqft $184
Subdivision Orchard Pk/Stillwater Xing Ph
MLS Listing ID O5889094
Sold Date 11/30/20
Bedrooms 3
Full Baths 2
Construction Status Appraisal,Financing,Inspections
HOA Fees $150/mo
HOA Y/N Yes
Year Built 2017
Annual Tax Amount $4,348
Lot Size 8,712 Sqft
Acres 0.2
Property Description
REDUCED PRICE~!!! Welcome to this lovely immaculate home nestled on a spacious corner lot in Orchard Park~!!!! This home has 3 Bedrooms, 2 bath, and a fourth room which can be used for multi uses, including a fourth bedroom. The home has foam insulation in the Cinder Blocks, Armstrong Luxe Vinyl Plank flooring throughout the home. Recessed lighting, LED Lighting throughout the home.
Upgraded cabinets and counter tops and kitchen appliances. Counter tops are Quartz. Master Bath cabinets are upgraded with Quartz counter top. The home has a security system and can be controlled from your smart device. It has a million gallon home water filtration system which has 4 more years. The air conditioning system has UV Lights that have been installed. Home has Fresh Air Intake you can turn on when wanted. You can enter the garage by remote or key pad on wall, garage has Epoxy flooring. It is close to Downtown Winter Garden Historic District. Just minutes from Disney, Universal Studios and well-connected to Airport, Downtown Orlando and Mall of Millenia. Easily connected to SR 429, SR 535, 408, Turnpike and I-4. Community Amenities include Swimming Pool, Dog Park, Tot Lot and a Softball Field. Please use SHOWING TIME button and read instuctions. Thank You~!!!
Location
State FL
County Orange
Community Orchard Pk/Stillwater Xing Ph
Zoning P-D
Rooms
Other Rooms Den/Library/Office
Interior
Interior Features Ceiling Fans(s), Living Room/Dining Room Combo, Open Floorplan, Other, Thermostat, Walk-In Closet(s)
Heating Central, Electric, Heat Pump
Cooling Central Air
Flooring Vinyl
Fireplace false
Appliance Built-In Oven, Convection Oven, Cooktop, Dishwasher, Disposal, Dryer, Electric Water Heater, Exhaust Fan, Ice Maker, Microwave, Range Hood, Refrigerator, Trash Compactor, Washer
Laundry Inside, Laundry Room
Exterior
Exterior Feature Fence, French Doors, Irrigation System, Lighting, Sidewalk, Sprinkler Metered
Parking Features Driveway, Garage Door Opener
Garage Spaces 2.0
Fence Other
Utilities Available BB/HS Internet Available, Cable Available, Cable Connected, Electricity Available, Electricity Connected, Phone Available, Private, Sprinkler Recycled, Street Lights, Underground Utilities
Roof Type Shingle
Porch Covered, Front Porch, Rear Porch
Attached Garage true
Garage true
Private Pool No
Building
Lot Description Corner Lot
Story 1
Entry Level One
Foundation Slab
Lot Size Range 0 to less than 1/4
Sewer Public Sewer
Water Public
Structure Type Brick,Concrete,Stucco
New Construction false
Construction Status Appraisal,Financing,Inspections
Schools
Elementary Schools Keene Crossing Elementary
Middle Schools Bridgewater Middle
High Schools Windermere High School
Others
Pets Allowed Size Limit, Yes
HOA Fee Include Pool,Maintenance Grounds
Senior Community No
Pet Size Small (16-35 Lbs.)
Ownership Fee Simple
Monthly Total Fees $150
Acceptable Financing Cash, Conventional
Membership Fee Required Required
Listing Terms Cash, Conventional
Special Listing Condition None
Read Less Info
Want to know what your home might be worth? Contact us for a FREE valuation!

Our team is ready to help you sell your home for the highest possible price ASAP

© 2025 My Florida Regional MLS DBA Stellar MLS. All Rights Reserved.
Bought with WATSON REALTY CORP
Find out why customers are choosing LPT Realty to meet their real estate needs







