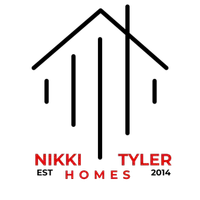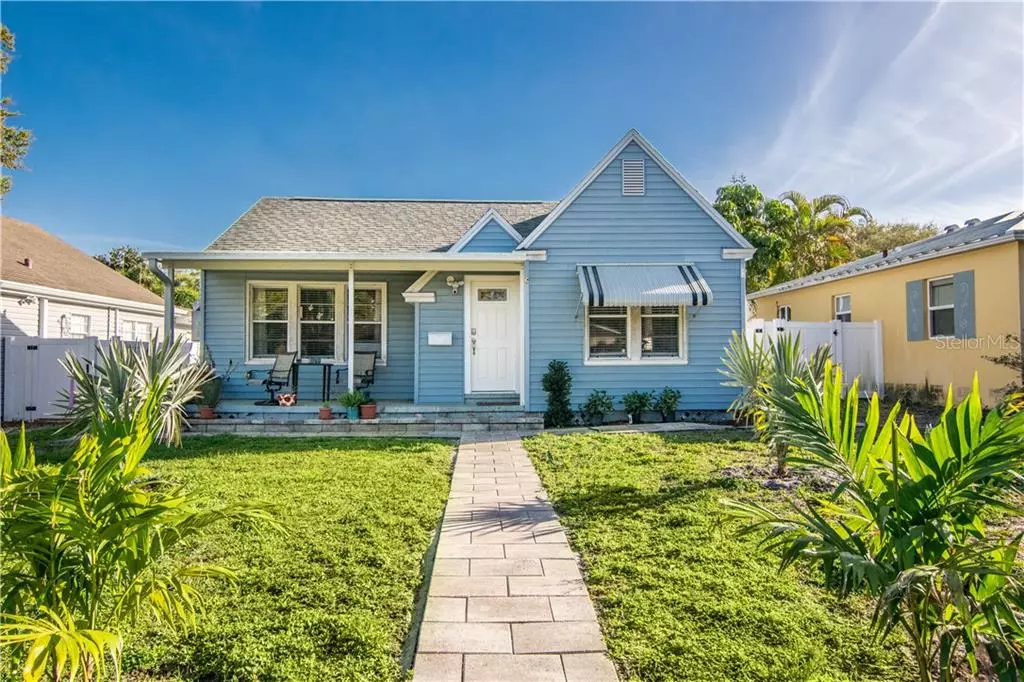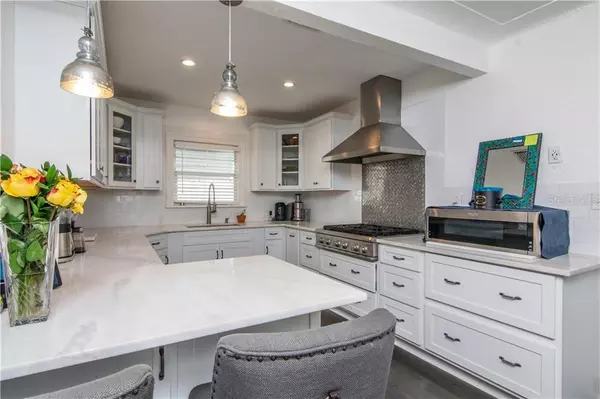$688,000
$690,000
0.3%For more information regarding the value of a property, please contact us for a free consultation.
4 Beds
3 Baths
2,132 SqFt
SOLD DATE : 04/23/2021
Key Details
Sold Price $688,000
Property Type Single Family Home
Sub Type Single Family Residence
Listing Status Sold
Purchase Type For Sale
Square Footage 2,132 sqft
Price per Sqft $322
Subdivision Barnard Erastus A S Rev Sub
MLS Listing ID U8114834
Sold Date 04/23/21
Bedrooms 4
Full Baths 3
Construction Status Inspections
HOA Y/N No
Year Built 1941
Annual Tax Amount $5,757
Lot Size 6,969 Sqft
Acres 0.16
Lot Dimensions 50x136
Property Description
LOCATION, LOCATION, LOCATION! You will fall in love with this adorable 3 bedroom, 2 bath, 2 car garage Bungalow PLUS 1 bedroom, 1 bath rental with washer/dryer. In-Law suite on top of the garage. Currently has tenant paying $1200 per month until AUG! (Apartment utilities are BILLED SEPERATELY) Have the option to continue to rent out or use for your own purpose! This JEWEL is located just 1/2 block from Coffee Pot Park (playground and public boat ramp). Newer roof (2016), central /heat air (2014), mini split master bedroom (2019), main house kitchen remodel (2016), bathrooms (2019), tankless gas water heater (2016). Top of the line stainless steel appliances including gas range, refrigerator, wine refrigerator, dishwasher (New Bosch 2020) and double ovens. Original wood floors were refinished in 2015. Updated electric panel (2020) for the main house and the apartment in 2014. This home is charming and MOVE IN READY! Washer and dryer in the apartment purchased in 2019, heat and ac updated in 2014, granite counter tops installed in kitchen in 2018. Parking pad has room for boat and car parking (4 spaces). All of this and a lovely, patio area for outdoor living. This home has it all. If you are looking for convenience, charm and the added benefit of income producing property YOU MUST SEE THIS HOME!
Location
State FL
County Pinellas
Community Barnard Erastus A S Rev Sub
Zoning 08
Direction N
Rooms
Other Rooms Inside Utility
Interior
Interior Features Ceiling Fans(s)
Heating Central
Cooling Central Air
Flooring Carpet, Tile, Wood
Fireplace false
Appliance Built-In Oven, Convection Oven, Dishwasher, Disposal, Dryer, Range, Refrigerator, Washer, Wine Refrigerator
Exterior
Exterior Feature Other
Parking Features Alley Access, Bath In Garage, Boat, Garage Door Opener, Garage Faces Rear, Ground Level, Oversized, Parking Pad
Garage Spaces 2.0
Fence Vinyl
Utilities Available Electricity Connected, Natural Gas Connected, Sewer Connected, Sprinkler Recycled, Water Connected
Roof Type Shingle
Porch Patio
Attached Garage true
Garage true
Private Pool No
Building
Story 1
Entry Level One
Foundation Crawlspace
Lot Size Range 0 to less than 1/4
Sewer Public Sewer
Water Public
Structure Type Wood Frame
New Construction false
Construction Status Inspections
Schools
Elementary Schools North Shore Elementary-Pn
Middle Schools John Hopkins Middle-Pn
High Schools St. Petersburg High-Pn
Others
Pets Allowed Yes
Senior Community No
Ownership Fee Simple
Acceptable Financing Cash, Conventional, FHA, VA Loan
Listing Terms Cash, Conventional, FHA, VA Loan
Special Listing Condition None
Read Less Info
Want to know what your home might be worth? Contact us for a FREE valuation!

Our team is ready to help you sell your home for the highest possible price ASAP

© 2024 My Florida Regional MLS DBA Stellar MLS. All Rights Reserved.
Bought with SIGNATURE REALTY ASSOCIATES

Find out why customers are choosing LPT Realty to meet their real estate needs







