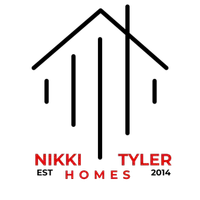$210,000
$199,900
5.1%For more information regarding the value of a property, please contact us for a free consultation.
2 Beds
2 Baths
1,098 SqFt
SOLD DATE : 04/23/2021
Key Details
Sold Price $210,000
Property Type Single Family Home
Sub Type Single Family Residence
Listing Status Sold
Purchase Type For Sale
Square Footage 1,098 sqft
Price per Sqft $191
Subdivision Port Charlotte Sub 41
MLS Listing ID A4496024
Sold Date 04/23/21
Bedrooms 2
Full Baths 2
HOA Y/N No
Year Built 1976
Annual Tax Amount $1,026
Lot Size 7,405 Sqft
Acres 0.17
Lot Dimensions 75x100
Property Description
BEAUTIFULLY UPDATED, LIGHT and AIRY, 2020 ROOF, 2011 WINDOWS, 2021 ELECTRIC PANEL, PUBLIC UTILITIES, BOAT/RV/TRAILER PARKING, CANAL FRONTAGE, OPEN FLOOR PLAN, FINISHED ATTIC, GREAT LOCATION... This beautifully updated 2 bed 2 bath home with a 1 car carport, storage shed, and finished attic space is wonderfully laid out with a split floor plan design, large rooms, and an expansive backyard patio. As you enter the home you'll enter the front foyer with a hall closet. To the right and left are hallways with built-in shelves. To the right is the master bedroom suite with a large carpeted bedroom with French doors leading to the patio, a walk-in closet, and an ensuite bathroom. The Master bathroom has a modern coastal chic design with a combo tub/shower. Across the hall is the 2nd bedroom with an adjacent coastal chic bathroom. The Living room is open to the Dining room and Kitchen with walls of windows and sliders creating a beautiful light and airy space. The kitchen has shaker cabinets, granite counter-tops, 4 piece stainless steel appliances including a dishwasher, refrigerator, microwave, and range. Adjacent to the kitchen is the utility room with washer/dryer hookups and has a door to the carport. Centrally located under 3 mile from the local pharmacy, grocery, and numerous restaurants and 15 miles to the excitement and beauty of Englewood Beach. This is a Move-in-Ready, Must-See home!
Location
State FL
County Sarasota
Community Port Charlotte Sub 41
Zoning RSF2
Rooms
Other Rooms Inside Utility
Interior
Interior Features Built-in Features, Ceiling Fans(s), Living Room/Dining Room Combo, Open Floorplan, Split Bedroom, Stone Counters, Walk-In Closet(s)
Heating Central, Electric
Cooling Central Air
Flooring Carpet, Vinyl
Furnishings Unfurnished
Fireplace false
Appliance Dishwasher, Electric Water Heater, Microwave, Range, Refrigerator
Laundry Inside, Laundry Room
Exterior
Exterior Feature Fence, French Doors, Lighting, Sliding Doors, Storage
Parking Features Boat, Driveway, Off Street, Parking Pad
Fence Chain Link, Wood
Utilities Available Electricity Connected, Public, Sewer Connected, Water Connected
Waterfront Description Canal - Freshwater
View Park/Greenbelt, Water
Roof Type Shingle
Porch Front Porch, Patio, Rear Porch
Garage false
Private Pool No
Building
Story 1
Entry Level One
Foundation Slab
Lot Size Range 0 to less than 1/4
Sewer Public Sewer
Water Public
Architectural Style Ranch
Structure Type Wood Frame
New Construction false
Schools
Elementary Schools Glenallen Elementary
Middle Schools Heron Creek Middle
High Schools North Port High
Others
Pets Allowed Yes
Senior Community No
Ownership Fee Simple
Acceptable Financing Cash, Conventional, FHA, VA Loan
Listing Terms Cash, Conventional, FHA, VA Loan
Special Listing Condition None
Read Less Info
Want to know what your home might be worth? Contact us for a FREE valuation!

Our team is ready to help you sell your home for the highest possible price ASAP

© 2025 My Florida Regional MLS DBA Stellar MLS. All Rights Reserved.
Bought with CCRFL, LLC.
Find out why customers are choosing LPT Realty to meet their real estate needs







