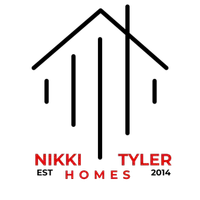$865,000
$875,000
1.1%For more information regarding the value of a property, please contact us for a free consultation.
3 Beds
4 Baths
3,170 SqFt
SOLD DATE : 06/22/2021
Key Details
Sold Price $865,000
Property Type Single Family Home
Sub Type Single Family Residence
Listing Status Sold
Purchase Type For Sale
Square Footage 3,170 sqft
Price per Sqft $272
Subdivision Windsong Elizabeths Walk 43/81
MLS Listing ID O5919992
Sold Date 06/22/21
Bedrooms 3
Full Baths 3
Half Baths 1
Construction Status Inspections
HOA Fees $235/qua
HOA Y/N Yes
Year Built 2005
Annual Tax Amount $6,737
Lot Size 6,969 Sqft
Acres 0.16
Property Description
Priced to sell. Custom built Mediterranean home on secluded cul-de-sac in exclusive Elizabeth's Walk enclave of Windsong. Exterior features include 10' solid mahogany double entry doors, large oculus window, limestone facade and brick paver entry courtyard. Open floor plan features great room with French doors that open to both front courtyard and private backyard sanctuary. 12' ceilings throughout, limestone gas burning fireplace, travertine floors and crown molding are just some of the architectural upgrades. Bright kitchen has eat in area, walk in pantry, GE Profile appliances and granite topped island. Take private elevator lift or spiral staircase to any of the three upstairs bedrooms, all with bathrooms en suite. Trane HVAC systems replaced upstairs in February 2020, downstairs replaced in 2016. Private walled garden features lush landscaping, lighting, stone fountain, pergola for shade and artificial grass area for pets. Oversized garage features epoxy floors, storage closet and room for hobby/work area. Community amenities include access to fishing pier on Lake Berry, community pool and playgrounds.
Location
State FL
County Orange
Community Windsong Elizabeths Walk 43/81
Zoning PURD
Interior
Interior Features Ceiling Fans(s), Crown Molding, Elevator, Living Room/Dining Room Combo, Solid Wood Cabinets, Stone Counters, Thermostat, Walk-In Closet(s), Window Treatments
Heating Central, Heat Pump, Propane
Cooling Central Air, Zoned
Flooring Travertine, Wood
Fireplaces Type Gas, Living Room
Fireplace true
Appliance Dishwasher, Disposal, Dryer, Microwave, Range, Range Hood, Refrigerator, Washer
Laundry Inside
Exterior
Exterior Feature French Doors, Irrigation System, Lighting, Rain Gutters
Parking Features Driveway
Garage Spaces 2.0
Community Features Deed Restrictions, Playground, Pool, Sidewalks
Utilities Available Cable Available, Electricity Connected, Natural Gas Connected, Sewer Connected, Street Lights, Underground Utilities
Roof Type Tile
Attached Garage true
Garage true
Private Pool No
Building
Entry Level Two
Foundation Slab
Lot Size Range 0 to less than 1/4
Sewer Public Sewer
Water Public
Structure Type Stucco
New Construction false
Construction Status Inspections
Schools
High Schools Winter Park High
Others
Pets Allowed Yes
HOA Fee Include Common Area Taxes,Pool,Insurance,Maintenance Grounds,Recreational Facilities
Senior Community No
Ownership Fee Simple
Monthly Total Fees $235
Acceptable Financing Cash, Conventional
Membership Fee Required Required
Listing Terms Cash, Conventional
Special Listing Condition None
Read Less Info
Want to know what your home might be worth? Contact us for a FREE valuation!

Our team is ready to help you sell your home for the highest possible price ASAP

© 2025 My Florida Regional MLS DBA Stellar MLS. All Rights Reserved.
Bought with PREMIER SOTHEBYS INT'L REALTY
Find out why customers are choosing LPT Realty to meet their real estate needs







