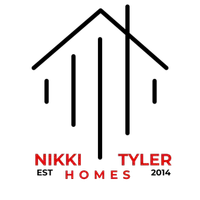$465,000
$499,900
7.0%For more information regarding the value of a property, please contact us for a free consultation.
3 Beds
2 Baths
2,211 SqFt
SOLD DATE : 02/15/2022
Key Details
Sold Price $465,000
Property Type Single Family Home
Sub Type Single Family Residence
Listing Status Sold
Purchase Type For Sale
Square Footage 2,211 sqft
Price per Sqft $210
Subdivision Stoneybrook At Heritage Harbour C-2
MLS Listing ID G5047891
Sold Date 02/15/22
Bedrooms 3
Full Baths 2
HOA Fees $117/qua
HOA Y/N Yes
Originating Board Stellar MLS
Year Built 2005
Annual Tax Amount $4,298
Lot Size 9,147 Sqft
Acres 0.21
Property Description
Lovely 3 Bedroom, 2 Bath, open concept home with high decorative tray ceilings and split bedroom plan in Stonybrook, one of the premier golf communities in the Bradenton/Sarasota area. Great curb appeal accented with tropical palm trees and maintenance free flower beds. Solid concrete block construction with tile roof. Enjoy the conservation area behind home from the enclosed porch/lanai and even a peak boo lake view from the back yard. Stoneybrook is part of Heritage Harbour which includes Central Park, Lighthouse Cove, Stoneybrook and River Strand. Central Park links the communities together with soccer fields, baseball fields, jogging and walking trails, playground, picnic area and the 70 acre Beacon Lake with a fishing pier. Stoneybrook is a gated community within Heritage Harbour surrounded by beautiful ponds, forest and an 18 hole privately owned golf course and restaurant which is open to the public. Stoneybrook's list of amenities include a recreation center, fitness center, junior sized Olympic pool, spa, satellite pool, sand volleyball courts, basketball courts, tennis and pickle ball courts, playground and a family activities court.
Location
State FL
County Manatee
Community Stoneybrook At Heritage Harbour C-2
Zoning PDMU
Rooms
Other Rooms Den/Library/Office, Florida Room, Great Room, Inside Utility
Interior
Interior Features Built-in Features, Ceiling Fans(s), Crown Molding, Eat-in Kitchen, High Ceilings, Kitchen/Family Room Combo, Living Room/Dining Room Combo, Master Bedroom Main Floor, Open Floorplan, Solid Surface Counters, Split Bedroom, Thermostat, Tray Ceiling(s), Walk-In Closet(s), Window Treatments
Heating Natural Gas
Cooling Central Air
Flooring Carpet, Ceramic Tile
Fireplace false
Appliance Built-In Oven, Dishwasher, Disposal, Dryer, Gas Water Heater, Microwave, Range, Refrigerator, Washer
Laundry Inside
Exterior
Exterior Feature Hurricane Shutters, Irrigation System, Rain Gutters, Sliding Doors
Parking Features Garage Door Opener, Off Street
Garage Spaces 2.0
Community Features Association Recreation - Owned, Deed Restrictions, Fishing, Gated, Park, Playground, Pool, Sidewalks, Water Access
Utilities Available BB/HS Internet Available, Cable Connected, Electricity Connected, Natural Gas Connected, Public, Sewer Connected, Street Lights, Water Connected
Amenities Available Dock, Gated, Park, Recreation Facilities, Security
View Y/N 1
View Trees/Woods, Water
Roof Type Tile
Attached Garage true
Garage true
Private Pool No
Building
Lot Description Cleared, Conservation Area, Level, Near Golf Course, Paved
Story 1
Entry Level One
Foundation Slab
Lot Size Range 0 to less than 1/4
Builder Name Lennar
Sewer Public Sewer
Water Public
Structure Type Block, Stucco
New Construction false
Schools
Elementary Schools Freedom Elementary
Middle Schools Carlos E. Haile Middle
High Schools Braden River High
Others
Pets Allowed Yes
HOA Fee Include Guard - 24 Hour, Pool, Management, Security, Trash
Senior Community No
Ownership Fee Simple
Monthly Total Fees $117
Acceptable Financing Cash, Conventional
Membership Fee Required Required
Listing Terms Cash, Conventional
Special Listing Condition None
Read Less Info
Want to know what your home might be worth? Contact us for a FREE valuation!

Our team is ready to help you sell your home for the highest possible price ASAP

© 2025 My Florida Regional MLS DBA Stellar MLS. All Rights Reserved.
Bought with KELLER WILLIAMS ON THE WATER
Find out why customers are choosing LPT Realty to meet their real estate needs







