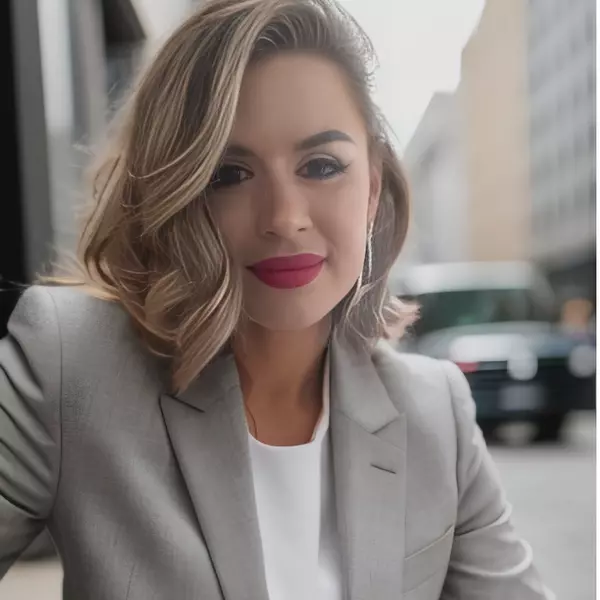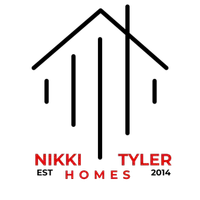$900,000
$929,900
3.2%For more information regarding the value of a property, please contact us for a free consultation.
3 Beds
3 Baths
2,698 SqFt
SOLD DATE : 08/15/2022
Key Details
Sold Price $900,000
Property Type Single Family Home
Sub Type Single Family Residence
Listing Status Sold
Purchase Type For Sale
Square Footage 2,698 sqft
Price per Sqft $333
Subdivision Boca Royale Un 15
MLS Listing ID A4538669
Sold Date 08/15/22
Bedrooms 3
Full Baths 3
Construction Status Financing,Inspections,Other Contract Contingencies
HOA Fees $490/mo
HOA Y/N Yes
Originating Board Stellar MLS
Year Built 2021
Annual Tax Amount $1,587
Lot Size 10,454 Sqft
Acres 0.24
Property Description
Welcome Home to your Neal luxury residence w/ gorgeous landscaping, high ceilings, lake views, oversized private lanai, & top of the line finishes everywhere you look. This RARELY available Captiva model can be YOURS! Located in the highly sought-after community of Boca Royale, this very nicely appointed 3 bed/3 bath/3-car garage home built in 2021 is basically BRAND NEW. Why wait 18 months to build when you can move into this beautiful home RIGHT AWAY. This home features 2,698 sq ft of under air living space, generous sized rooms, and quality finishes with extensive architectural details inside & out. Feel the tranquility wash over you as you enjoy the peaceful sounds of nature while overlooking the calming lake view from your extended back lanai. The gourmet chef's kitchen is highlighted by gorgeous wood cabinetry, quartz countertops, and exquisite matte white appliances with brushed bronze accents. Oh, and you must see the woven tile backsplash and the custom LED light fixture above the island! A large single basin composite sink and high-end faucet also compliment this gorgeous kitchen. The Primary Bedroom is oversized and offers expansive views of the lake. A Primary Bath that rivals some of the nicest spas will include two individual sinks, large walk-in shower with frameless glass, and a large soaking tub. 2 sizable walk-in Primary Closets feature newly installed custom closet organizer systems. There are two generous sized Guest bedrooms with one having its own ensuite. There is also a large, super cozy and functional Bonus/Retreat Room that could be used as an office, workout room, or a lovely reading room. The 3-car garage features high ceilings, creative storage solutions, and a fantastic epoxy finish. Extra-wide Real Wood Plantation shutters and upgraded light/fan fixtures add to the elegance of this residence, that could be yours if you hurry!! Homes in Boca Royale are rarely available and especially properties of this caliber. Located minutes away from everything Englewood & Venice has to offer as well as the new Downtown Wellen Park area, this home provides it all. The elegant and gated community of Boca Royale is highly sought after and is a full-lifestyle community, featuring a Georgian-inspired Clubhouse with a large variety of dining options and amazing views of the manicured golf course. The 18-hole, par 72 golf course includes a driving range, putting green, sand bunkers, chipping/pitching area and fully stocked Pro Shop. Tennis facilities include 6 lighted Har-Tru clay courts. Whether it be Manasota Key Beach or Venice Beach, Venice Theatre or shopping on Dearborn in Englewood & MainStreet Downtown Venice, or maybe you just enjoy first class dining. This is a residence that checks all the boxes. Also located just miles from CoolToday Park, the spring training home of the Atlanta Braves. Make your appointment and schedule your private showing today! Furniture and furnishings optional and available under separate agreement. YOUTUBE Video: https://youtu.be/Njbfl2Hae-s
Location
State FL
County Sarasota
Community Boca Royale Un 15
Zoning RSF1
Rooms
Other Rooms Den/Library/Office, Formal Dining Room Separate
Interior
Interior Features Ceiling Fans(s), Coffered Ceiling(s), Eat-in Kitchen, High Ceilings, Kitchen/Family Room Combo, Open Floorplan, Smart Home, Solid Wood Cabinets, Split Bedroom, Stone Counters, Thermostat, Walk-In Closet(s), Window Treatments
Heating Central
Cooling Central Air
Flooring Carpet, Laminate, Tile
Furnishings Negotiable
Fireplace false
Appliance Built-In Oven, Cooktop, Dishwasher, Disposal, Range Hood, Refrigerator
Laundry Inside
Exterior
Exterior Feature Irrigation System, Rain Gutters, Sidewalk, Sliding Doors
Parking Features Driveway, Garage Door Opener, Golf Cart Garage
Garage Spaces 3.0
Community Features Buyer Approval Required, Deed Restrictions, Fitness Center, Gated, Golf Carts OK, Golf, Irrigation-Reclaimed Water, No Truck/RV/Motorcycle Parking, Pool, Tennis Courts
Utilities Available BB/HS Internet Available, Cable Connected, Electricity Connected, Phone Available, Public, Sewer Connected, Sprinkler Recycled, Street Lights, Underground Utilities, Water Connected
Amenities Available Clubhouse, Fence Restrictions, Fitness Center, Gated, Maintenance, Pool, Spa/Hot Tub
Waterfront Description Lake, Pond
View Y/N 1
View Water
Roof Type Tile
Porch Covered, Patio, Screened
Attached Garage true
Garage true
Private Pool No
Building
Lot Description Near Golf Course, Paved, Private
Story 1
Entry Level One
Foundation Slab
Lot Size Range 0 to less than 1/4
Builder Name Neal
Sewer Public Sewer
Water Public
Structure Type Block, Stucco
New Construction false
Construction Status Financing,Inspections,Other Contract Contingencies
Schools
Elementary Schools Englewood Elementary
Middle Schools Venice Area Middle
High Schools Venice Senior High
Others
Pets Allowed Yes
HOA Fee Include Common Area Taxes, Pool, Maintenance Grounds, Management, Private Road
Senior Community No
Ownership Fee Simple
Monthly Total Fees $490
Acceptable Financing Cash, Conventional
Membership Fee Required Required
Listing Terms Cash, Conventional
Special Listing Condition None
Read Less Info
Want to know what your home might be worth? Contact us for a FREE valuation!

Our team is ready to help you sell your home for the highest possible price ASAP

© 2025 My Florida Regional MLS DBA Stellar MLS. All Rights Reserved.
Bought with COMPASS FLORIDA LLC
Find out why customers are choosing LPT Realty to meet their real estate needs







