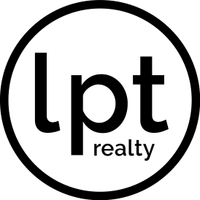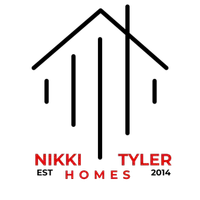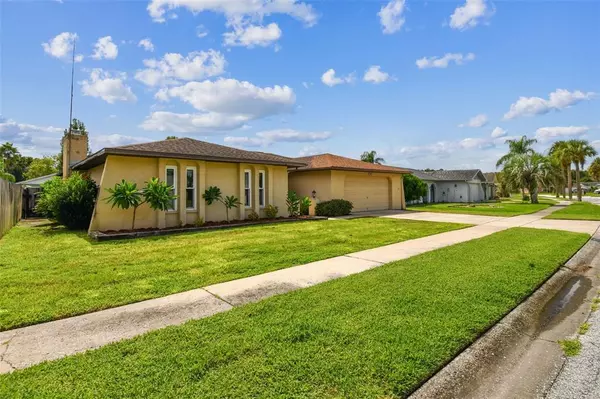$272,000
$269,000
1.1%For more information regarding the value of a property, please contact us for a free consultation.
3 Beds
2 Baths
1,708 SqFt
SOLD DATE : 10/24/2022
Key Details
Sold Price $272,000
Property Type Single Family Home
Sub Type Single Family Residence
Listing Status Sold
Purchase Type For Sale
Square Footage 1,708 sqft
Price per Sqft $159
Subdivision Shadow Ridge
MLS Listing ID U8176404
Sold Date 10/24/22
Bedrooms 3
Full Baths 2
Construction Status Financing,Inspections
HOA Y/N No
Originating Board Stellar MLS
Year Built 1979
Annual Tax Amount $663
Lot Size 6,969 Sqft
Acres 0.16
Property Description
Located in the Shadow Ridge community this spacious 1708 SF single-story home has endless possibilities with some TLC. Featuring a split plan with 3BR's/2BA's/2CG, a separate living room and family room / dining room combo with wood burning fireplace each offers a set of French doors that lead out to the oversized screened in pool area which makes the perfect place to entertain a crowd or have a quiet dinner for two. The kitchen provides plenty of cabinet / counter space and breakfast bar which opens to the family room / dining room combo. The owner's suite offers a large walk-in closet and a view of the beautiful pool area. The 2nd and 3rd bedrooms are spacious and offer plenty of closet space. Outdoor entertainment area features oversized screened pool area which provides both open and covered space to entertain at those sunny afternoon barbecues. Make this fenced backyard your Florida oasis. Conveniently located off SR 52 with an easy commute to the Sun Coast Parkway, hospital, entertainment, restaurants, shopping, and short drive to beautiful downtown New Port Richey which offers plenty of nightlife and fun things to do.
Location
State FL
County Pasco
Community Shadow Ridge
Zoning PUD
Interior
Interior Features Ceiling Fans(s), Living Room/Dining Room Combo, Walk-In Closet(s), Window Treatments
Heating Central, Electric
Cooling Central Air
Flooring Carpet, Laminate, Tile
Fireplaces Type Wood Burning
Furnishings Unfurnished
Fireplace true
Appliance Dishwasher, Disposal, Range, Range Hood, Refrigerator
Laundry In Garage
Exterior
Exterior Feature Fence, French Doors, Sidewalk
Garage Spaces 2.0
Fence Vinyl, Wood
Pool Fiberglass, In Ground, Screen Enclosure
Utilities Available Cable Available, Electricity Connected, Sewer Connected, Water Connected
Roof Type Shingle
Porch Covered, Patio, Screened
Attached Garage true
Garage true
Private Pool Yes
Building
Lot Description Paved
Story 1
Entry Level One
Foundation Slab
Lot Size Range 0 to less than 1/4
Sewer Public Sewer
Water Public
Architectural Style Florida
Structure Type Block, Stucco
New Construction false
Construction Status Financing,Inspections
Schools
Elementary Schools Moon Lake-Po
Middle Schools Crews Lake Middle-Po
High Schools Hudson High-Po
Others
Pets Allowed Yes
Senior Community No
Ownership Fee Simple
Acceptable Financing Cash, Conventional
Listing Terms Cash, Conventional
Special Listing Condition None
Read Less Info
Want to know what your home might be worth? Contact us for a FREE valuation!

Our team is ready to help you sell your home for the highest possible price ASAP

© 2025 My Florida Regional MLS DBA Stellar MLS. All Rights Reserved.
Bought with STELLAR NON-MEMBER OFFICE
Find out why customers are choosing LPT Realty to meet their real estate needs







