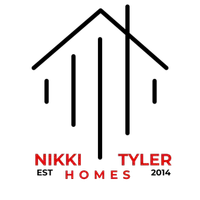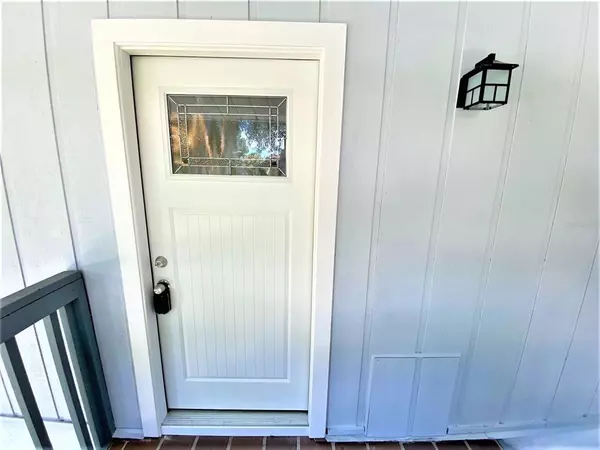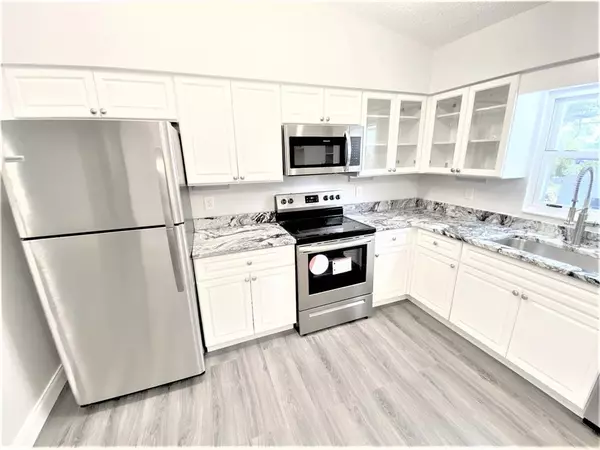$406,000
$450,000
9.8%For more information regarding the value of a property, please contact us for a free consultation.
3 Beds
2 Baths
1,000 SqFt
SOLD DATE : 12/16/2022
Key Details
Sold Price $406,000
Property Type Single Family Home
Sub Type Single Family Residence
Listing Status Sold
Purchase Type For Sale
Square Footage 1,000 sqft
Price per Sqft $406
Subdivision Cenador Condo
MLS Listing ID U8175096
Sold Date 12/16/22
Bedrooms 3
Full Baths 2
Construction Status No Contingency
HOA Y/N No
Originating Board Stellar MLS
Year Built 1984
Annual Tax Amount $2,076
Lot Size 0.330 Acres
Acres 0.33
Property Description
CCT-1 (Corridor Commercial Traditional) zoned property. Northeast St. Petersburg, just southeast of the intersection of 4th Street and 62nd Avenue North. The opportunities are endless. Upstairs is a completely top-to-bottom renovated 3 bedroom, 2 bath 1000 SF living unit complete with solid wood slow close kitchen cabinets, granite countertops, Kohler plumbing fixtures throughout, brand new stainless steel appliances, new solid surface flooring, and updated bathrooms and fixtures. Downstairs is 1000 SF of unfinished space ready for buildout. Solid concrete block with new lighting, brand new hurricane impact windows, new paint, and new roll up doors. CCT-1 zoning allows for multifamily usage, accessory dwelling unit, apartments, office, restaurant, or business- the list goes on (see attached zoning matrix).
Want to work from home with a legal office that clients can visit? Live upstairs and buildout downstairs as apartments for additional income. Rent the upstairs, and use the downstairs for a massive storage facility. Or, just occupy it as a personal residence and store your stuff below- an incredibly unique property! Exterior was just repainted as well- you will not be disappointed. Prospective buyers to verify uses with City of St. Petersburg zoning department.
Location
State FL
County Pinellas
Community Cenador Condo
Zoning CCT-1
Direction N
Rooms
Other Rooms Attic
Interior
Interior Features Ceiling Fans(s), Eat-in Kitchen, High Ceilings, Master Bedroom Upstairs, Open Floorplan, Solid Surface Counters, Solid Wood Cabinets, Stone Counters, Thermostat, Vaulted Ceiling(s), Walk-In Closet(s)
Heating Central, Electric
Cooling Central Air
Flooring Hardwood, Laminate, Tile
Furnishings Unfurnished
Fireplace false
Appliance Dishwasher, Disposal, Dryer, Electric Water Heater, Microwave, Range, Refrigerator, Washer
Laundry Inside, Upper Level
Exterior
Exterior Feature Lighting, Private Mailbox, Rain Gutters, Sidewalk
Parking Features Alley Access, Boat, Common, Driveway, Garage Faces Side, Ground Level, Guest, Off Street, On Street, Open, Oversized, Parking Pad, Under Building, Workshop in Garage
Garage Spaces 3.0
Utilities Available BB/HS Internet Available, Cable Available, Electricity Available, Electricity Connected, Public, Sewer Available, Sewer Connected, Sprinkler Well, Street Lights, Water Available, Water Connected
View Garden
Roof Type Shingle
Attached Garage true
Garage true
Private Pool No
Building
Story 2
Entry Level Two
Foundation Slab
Lot Size Range 1/4 to less than 1/2
Sewer Public Sewer
Water Public
Architectural Style Other
Structure Type Block, Stucco
New Construction false
Construction Status No Contingency
Others
Senior Community No
Ownership Fee Simple
Acceptable Financing Cash, Conventional, Trade
Membership Fee Required None
Listing Terms Cash, Conventional, Trade
Special Listing Condition None
Read Less Info
Want to know what your home might be worth? Contact us for a FREE valuation!

Our team is ready to help you sell your home for the highest possible price ASAP

© 2024 My Florida Regional MLS DBA Stellar MLS. All Rights Reserved.
Bought with COLDWELL BANKER REALTY

Find out why customers are choosing LPT Realty to meet their real estate needs







