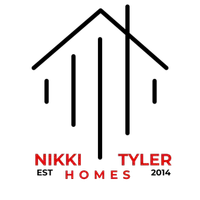$480,000
$510,000
5.9%For more information regarding the value of a property, please contact us for a free consultation.
3 Beds
3 Baths
2,054 SqFt
SOLD DATE : 12/21/2022
Key Details
Sold Price $480,000
Property Type Single Family Home
Sub Type Single Family Residence
Listing Status Sold
Purchase Type For Sale
Square Footage 2,054 sqft
Price per Sqft $233
Subdivision Bobcat Trail Ph 2
MLS Listing ID C7464435
Sold Date 12/21/22
Bedrooms 3
Full Baths 3
Construction Status Inspections
HOA Fees $8/ann
HOA Y/N Yes
Originating Board Stellar MLS
Year Built 2006
Annual Tax Amount $6,581
Lot Size 10,454 Sqft
Acres 0.24
Lot Dimensions 65x130x99x130
Property Description
EST DEAL IN BOBCAT TRIAL! Offering one of the most popular floor plans in gated Bobcat Trail, this house checks off a whole lotta boxes! This open concept home has a living room, den, and huge lanai that opens up to the private backyard. If you're looking for a lot of living space, this one is it! Ninety degree sliders from the den and living room open to a spacious patio that has plenty of room for grill, furniture, or a very nice outdoor living space. Inside you'll find stainless appliances in the kitchen and a nice bar area for barstools. The eat in kitchen in cozily tucked away but still offers a great view of the backyard. You'll find two bedrooms and a bath on one end of the home; one bedroom has a Murphy bed and private bath in it allowing you to use the room as an office or nice workout room. The master bedroom is located on the other side of the home maximizing your privacy. Master bath features a garden tub and walk in shower. Home has been well maintained and pride of ownership shows in this one! HVAC was replaced in 2020. Lanai was rescreened and new carpet in bedrooms in 2019.
Location
State FL
County Sarasota
Community Bobcat Trail Ph 2
Zoning PCDN
Interior
Interior Features Ceiling Fans(s), Crown Molding, Eat-in Kitchen, High Ceilings, Kitchen/Family Room Combo, Master Bedroom Main Floor, Open Floorplan, Thermostat, Walk-In Closet(s), Window Treatments
Heating Natural Gas
Cooling Central Air
Flooring Carpet, Tile
Fireplace false
Appliance Dishwasher, Disposal, Gas Water Heater, Microwave, Range, Refrigerator
Exterior
Exterior Feature Irrigation System, Lighting, Private Mailbox, Sidewalk, Sliding Doors
Garage Spaces 3.0
Community Features Association Recreation - Owned, Deed Restrictions, Fishing, Fitness Center, Gated, Golf Carts OK, Irrigation-Reclaimed Water, Sidewalks, Tennis Courts
Utilities Available Cable Connected, Electricity Connected, Natural Gas Connected, Phone Available, Sewer Connected, Sprinkler Well, Street Lights, Underground Utilities, Water Connected
Roof Type Tile
Attached Garage true
Garage true
Private Pool No
Building
Story 1
Entry Level One
Foundation Slab
Lot Size Range 0 to less than 1/4
Sewer Public Sewer
Water Canal/Lake For Irrigation
Structure Type Block, Stucco
New Construction false
Construction Status Inspections
Schools
Elementary Schools Toledo Blade Elementary
Middle Schools Woodland Middle School
High Schools North Port High
Others
Pets Allowed Yes
Senior Community No
Ownership Fee Simple
Monthly Total Fees $8
Acceptable Financing Cash, Conventional, FHA, VA Loan
Membership Fee Required Required
Listing Terms Cash, Conventional, FHA, VA Loan
Special Listing Condition None
Read Less Info
Want to know what your home might be worth? Contact us for a FREE valuation!

Our team is ready to help you sell your home for the highest possible price ASAP

© 2025 My Florida Regional MLS DBA Stellar MLS. All Rights Reserved.
Bought with FUTURE HOME REALTY INC
Find out why customers are choosing LPT Realty to meet their real estate needs







