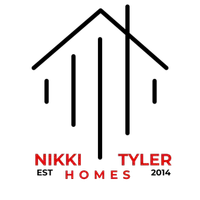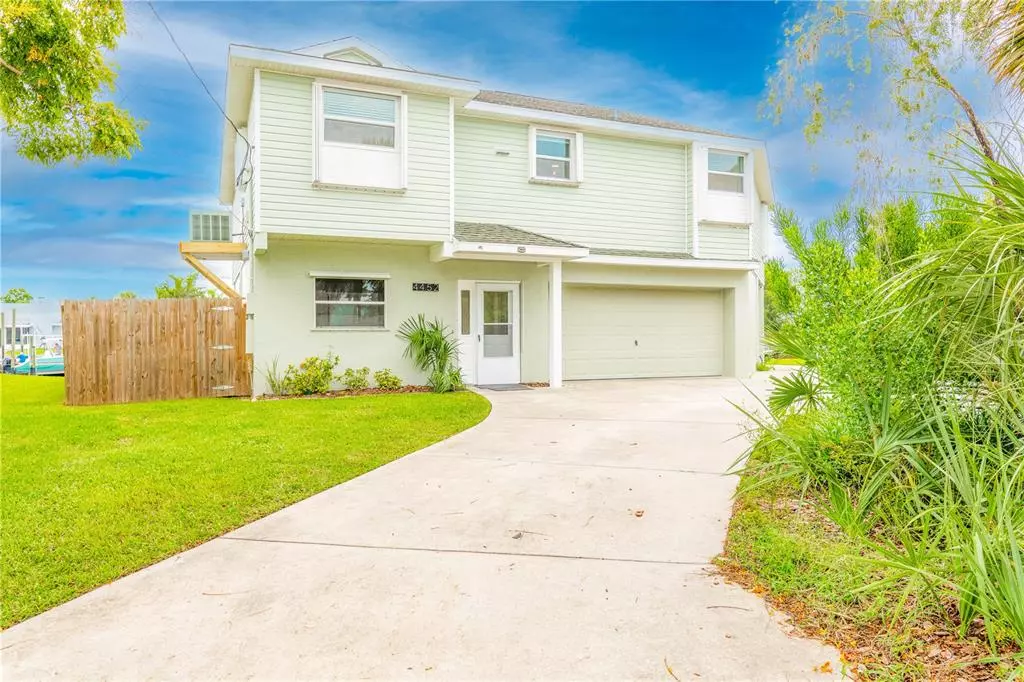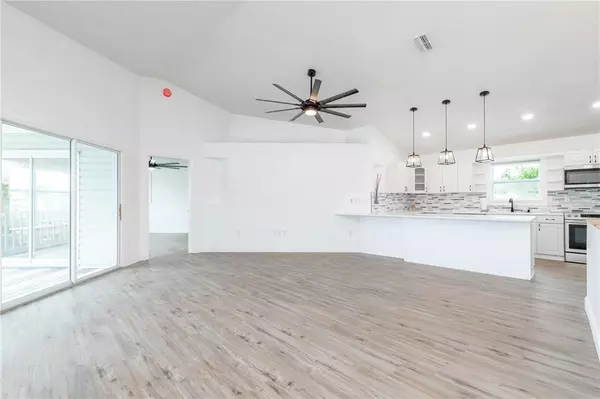$672,000
$699,999
4.0%For more information regarding the value of a property, please contact us for a free consultation.
4 Beds
3 Baths
1,559 SqFt
SOLD DATE : 01/10/2023
Key Details
Sold Price $672,000
Property Type Single Family Home
Sub Type Single Family Residence
Listing Status Sold
Purchase Type For Sale
Square Footage 1,559 sqft
Price per Sqft $431
Subdivision Gulf Coast Ret
MLS Listing ID T3403339
Sold Date 01/10/23
Bedrooms 4
Full Baths 2
Half Baths 1
HOA Y/N No
Originating Board Stellar MLS
Year Built 1997
Annual Tax Amount $4,356
Lot Size 7,405 Sqft
Acres 0.17
Property Description
Welcome to your waterfront paradise. The owners are selling due to health reasons and are VERY VERY motivated! This gorgeous home features a total of 4 bedrooms, 2.5 bathrooms, an oversized 2-car garage, two kitchens, and a brand new 121 foot seawall with dock! This home has been recently updated and includes all new vinyl plank flooring, new ceiling fans, new trimwork, newer windows, new lighting, and so much more. From the moment you walk through your front door and into the foyer, you'll notice the extra wide wooden staircase that leads way to the second floor. To the right of the foyer is the oversized 2-car garage with led lighting and epoxy flooring. To the left of the foyer you'll find a first floor bedroom, #4, with large closet. Just through the next door you will find the 1/2 bathroom with LED lighting, pedestal sink, and huge linen closet with vented wire shelving. The first floor kitchen features new cabinets, quartz counters, LED lighting, and whirlpool appliances. You will find plenty of space for a king bedroom suite, dining table, or maybe even a game room too. There is additional storage with vented wire shelving under the stairs for the first floor kitchen pantry. This first floor may even be used as an inlaw suite and its equipped with a newer Mini-Split AC to keep you cool. The sliding glass doors lead way to the rear patio and dock for extra entertaining space! Step off the boat and rinse off at the outdoor shower located on the side of the home. Back in the home and on the second floor is the newly remodeled kitchen that has new quartz counters, new tile backsplash, new SS appliances, LED lighting, and pendant lighting above the breakfast bar. This home has an interior laundry room just through the kitchen with plenty of space for a pantry. The master bedroom has a beautiful window seat that offers great views of the canal and it features added storage and lighting too! The master bedroom has two large closets, LED lighting, new fan, and access to the deck through the double slider. The attached master bathroom has a fully tiled walk-in shower, single sink vanity, and vinyl plank flooring. The massive living room has a triple sliding glass door that you can open up to the 2nd floor deck with amazing views of the gulf. Across the living room on the opposite side of the home you will find another bedroom with double pocket doors, a closet with vented wire shelving, and a window seat with canal views. The third bedroom is located just past the kitchen and also has a larger closet, new fans, flooring, and just out in the short hallway you can find the guest bathroom. The guest bathroom is a full bath that has a single sink vanity, exhaust fan, tub. shower combo with tile surround and glass doors. Don't worry about the weather because the entire home is equipped with Hurricane shutters for all windows and sliding glass doors and there is a dedicated line to supply power to a future boat lift too. This gem is seconds away from the Gulf of Mexico, minutes to the Hernando Beach public boat ramp, numerous restaurants, and just down the road from the Hernando Beach Club. During your time here you may see many Dolphins, Manatee, and many types of birds that frequent the area. This is one you don't want to miss out on so book your showing today!
Location
State FL
County Hernando
Community Gulf Coast Ret
Zoning R1B
Interior
Interior Features Living Room/Dining Room Combo, Master Bedroom Upstairs, Open Floorplan, Split Bedroom, Stone Counters, Vaulted Ceiling(s), Walk-In Closet(s)
Heating Central
Cooling Central Air
Flooring Vinyl
Fireplace false
Appliance Dishwasher, Disposal, Microwave, Range, Refrigerator
Exterior
Exterior Feature Hurricane Shutters, Irrigation System, Outdoor Shower, Sliding Doors, Sprinkler Metered
Garage Spaces 2.0
Fence Wood
Utilities Available Cable Connected, Electricity Connected, Sewer Connected, Sprinkler Meter, Water Connected
Waterfront Description Canal - Saltwater
View Y/N 1
Water Access 1
Water Access Desc Canal - Saltwater,Gulf/Ocean,Gulf/Ocean to Bay
Roof Type Shingle
Porch Covered, Deck, Rear Porch
Attached Garage true
Garage true
Private Pool No
Building
Story 2
Entry Level Two
Foundation Slab, Stilt/On Piling
Lot Size Range 0 to less than 1/4
Sewer Public Sewer
Water Public
Structure Type Block, Vinyl Siding, Wood Frame, Wood Siding
New Construction false
Others
Pets Allowed No
Senior Community No
Ownership Fee Simple
Acceptable Financing Cash, Conventional, FHA, VA Loan
Listing Terms Cash, Conventional, FHA, VA Loan
Special Listing Condition None
Read Less Info
Want to know what your home might be worth? Contact us for a FREE valuation!

Our team is ready to help you sell your home for the highest possible price ASAP

© 2025 My Florida Regional MLS DBA Stellar MLS. All Rights Reserved.
Bought with TOP PERFORMANCE REAL EST. CONS
Find out why customers are choosing LPT Realty to meet their real estate needs







