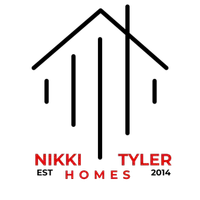$300,300
$309,900
3.1%For more information regarding the value of a property, please contact us for a free consultation.
2 Beds
2 Baths
1,756 SqFt
SOLD DATE : 02/24/2023
Key Details
Sold Price $300,300
Property Type Single Family Home
Sub Type Single Family Residence
Listing Status Sold
Purchase Type For Sale
Square Footage 1,756 sqft
Price per Sqft $171
Subdivision Sun City Center Unit 47
MLS Listing ID T3422286
Sold Date 02/24/23
Bedrooms 2
Full Baths 2
Construction Status Inspections
HOA Fees $100/qua
HOA Y/N Yes
Originating Board Stellar MLS
Year Built 1985
Annual Tax Amount $4,221
Lot Size 7,840 Sqft
Acres 0.18
Lot Dimensions 62x127
Property Description
This pristine Twin Tree model, sought after for the privacy available with the split bedroom floor plan has a bathroom for each bedroom. The Owner's have made VALUABLE UPDATES TO THIS PROPERTY BY INSTALLING A NEW ELECTRICAL PANEL (2021), GFCI'S, STATE-OF-THE-ART MICROWAVE, GARAGE CABINET WORKBENCH, LAUNDRY ROOM CABINETS AND WASH BASIN. A satisfactory 4-point inspection was completed. The kitchen has granite countertops, refaced beadboard cabinets, permastone marble tile flooring and a newer ceiling which includes recessed can lights. They have also added some NEWER LANDSCAPING, LUXURY VINYL PLANK flooring in the entryway, living/dining room and family room; NEW CARPET in both bedrooms and NEW LIGHTING fixtures in the master bathroom. The lovely front porch is screened so you can sit and drink your morning coffee or tea. The family room has a seated bar stool counter looking into the kitchen. The family room opens to a Florida room with SEVERAL SLIDING DOORS THAT HAVE REPLACED AND UPDATED SLIDER ROLLERS for smooth and easy access in and out of the Florida room. All windows have had solar film installed to reduce heating from the sunshine. A whole house water conditioning system was installed for softer and more purified water throughout. Sun City Center is an affordable 55+ community with many amenities and over 200+ clubs. Golf, tennis and pickleball are a few things to enjoy and also crafts, art, dancing and a state-of-the-art fitness center. Golf carts are the 2nd mode of transportation for shopping with access to grocery stores, restaurants, shopping plazas, dog park, an abundance of medical offices and doctors and a hospital. Get a golf membership to enjoy golfing in this wonderful community. Located north of Sarasota and just south of Tampa, it is the perfect location for a convenient ride to airports, great shopping, professional sports and entertainment, as-well-as, award-winning beaches.
Location
State FL
County Hillsborough
Community Sun City Center Unit 47
Zoning PD-MU
Interior
Interior Features Ceiling Fans(s), Kitchen/Family Room Combo, Living Room/Dining Room Combo, Master Bedroom Main Floor, Skylight(s), Split Bedroom, Thermostat, Walk-In Closet(s), Window Treatments
Heating Electric, Heat Pump
Cooling Central Air
Flooring Carpet, Tile, Vinyl
Fireplace false
Appliance Dishwasher, Disposal, Dryer, Electric Water Heater, Microwave, Range, Refrigerator, Washer, Whole House R.O. System
Exterior
Exterior Feature Irrigation System, Lighting, Rain Gutters, Sidewalk
Garage Spaces 2.0
Utilities Available Cable Available, Cable Connected, Electricity Connected, Public, Sewer Connected, Water Connected
Roof Type Shingle
Attached Garage true
Garage true
Private Pool No
Building
Story 1
Entry Level One
Foundation Slab
Lot Size Range 0 to less than 1/4
Sewer Public Sewer
Water Public
Structure Type Block, Stucco
New Construction false
Construction Status Inspections
Others
Pets Allowed Yes
Senior Community Yes
Pet Size Large (61-100 Lbs.)
Ownership Fee Simple
Monthly Total Fees $127
Membership Fee Required Required
Num of Pet 2
Special Listing Condition None
Read Less Info
Want to know what your home might be worth? Contact us for a FREE valuation!

Our team is ready to help you sell your home for the highest possible price ASAP

© 2025 My Florida Regional MLS DBA Stellar MLS. All Rights Reserved.
Bought with KELLER WILLIAMS SOUTH SHORE
Find out why customers are choosing LPT Realty to meet their real estate needs







