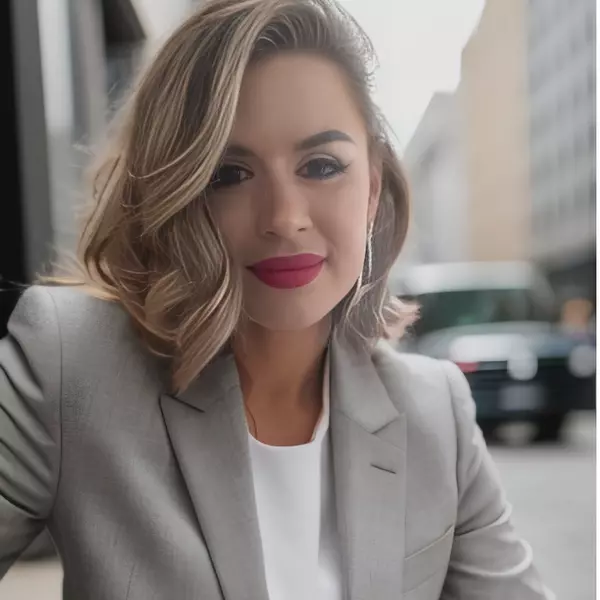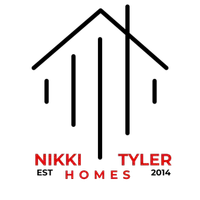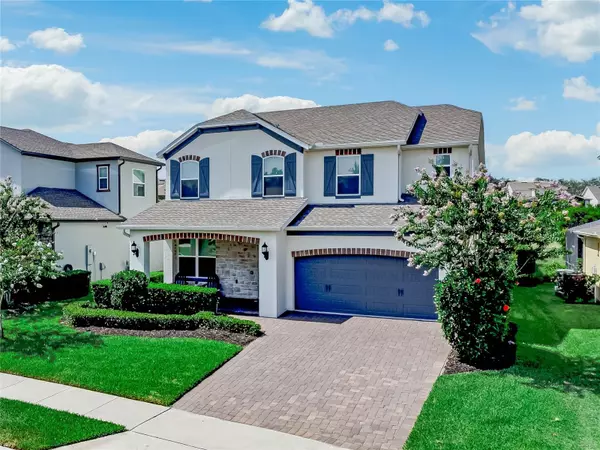$816,000
$824,900
1.1%For more information regarding the value of a property, please contact us for a free consultation.
4 Beds
4 Baths
2,932 SqFt
SOLD DATE : 09/07/2023
Key Details
Sold Price $816,000
Property Type Single Family Home
Sub Type Single Family Residence
Listing Status Sold
Purchase Type For Sale
Square Footage 2,932 sqft
Price per Sqft $278
Subdivision Waterside On Johns Lake
MLS Listing ID O6124774
Sold Date 09/07/23
Bedrooms 4
Full Baths 3
Half Baths 1
Construction Status Financing,Inspections
HOA Fees $141/mo
HOA Y/N Yes
Originating Board Stellar MLS
Year Built 2019
Annual Tax Amount $5,934
Lot Size 6,969 Sqft
Acres 0.16
Property Description
Welcome to your dream home! This stunning two-story residence is the epitome of luxury and comfort. Situated in the neighborhood of Waterside on Johns Lake community located in Winter Garden! With its cul-de-sac location and proximity to Lake Avalon expect to fall in love with the views right from your front porch. Step inside to find a turnkey gem, meticulously maintained and thoughtfully upgraded throughout. Abundant living space along with a separate den/office, half bath, walk-in pantry, mud room, laundry room sink cabinet combo, impressive kitchen, and sliding doors to the sparkling pool make up the interior ground floor setting. Four bedrooms including the comfortable owner's suite and three full baths are located upstairs providing the perfect sanctuary for rest and relaxation. Durable luxury plank vinyl flooring is installed on the entire ground floor, stairway, and second-floor main areas. Enjoy spending time in the well-appointed kitchen with its open, light, and modern concept with plentiful space for entertaining or relaxing. Appreciate the quartz counters, cabinet storage, island space, and stainless appliances including a convection oven, gas stove, sleek range hood, coffee bar, and sizable walk-in pantry along with many additional upgraded kitchen features! Prepare to be wowed by the recently installed screen-enclosed pool with all the features including the pebble tech surface, saltwater self-cleaning system, electrically heated spa with full pool heating capabilities, Baja shelf ideal for chairs and umbrella, water bowl fountains and fiber optic lighting with approximately 20 different colors to choose from! The lighting, pool pump, and heat with temperature selection are operated remotely from an iPhone or IPad Aqua-Link app. There is also plentiful shade with furniture space and a fire pit! Shrubs create the privacy desired for the ultimate oasis. Appreciate not only the upgrades and care of this home but its incredible location. Winter Garden has so much to offer including both public and private schools, proximity to major roadways, and a downtown scene with continuous events, dining, biking or walking trails, community activities and so much more! Waterside community amenities also include a pool and gym within biking distance! Be a part of this wonderful opportunity!
Location
State FL
County Orange
Community Waterside On Johns Lake
Zoning UVPUD
Rooms
Other Rooms Den/Library/Office, Inside Utility
Interior
Interior Features Built-in Features, Ceiling Fans(s), High Ceilings, Kitchen/Family Room Combo, Master Bedroom Upstairs, Solid Surface Counters, Thermostat, Tray Ceiling(s), Walk-In Closet(s), Window Treatments
Heating Central, Natural Gas
Cooling Central Air
Flooring Carpet, Ceramic Tile, Vinyl
Furnishings Unfurnished
Fireplace false
Appliance Built-In Oven, Convection Oven, Cooktop, Dishwasher, Disposal, Gas Water Heater, Microwave, Range Hood, Refrigerator
Laundry Laundry Room
Exterior
Exterior Feature Irrigation System, Lighting, Rain Gutters, Sidewalk, Sliding Doors
Parking Features Garage Door Opener
Garage Spaces 2.0
Pool Chlorine Free, Fiber Optic Lighting, Gunite, Heated, In Ground, Lighting, Pool Alarm, Salt Water, Screen Enclosure, Self Cleaning
Community Features Clubhouse, Community Mailbox, Deed Restrictions, Fitness Center, Lake, Pool
Utilities Available Cable Connected, Electricity Connected, Natural Gas Connected, Sewer Connected, Street Lights, Water Connected
Amenities Available Fitness Center, Pool, Recreation Facilities
View Y/N 1
Roof Type Shingle
Porch Front Porch, Patio, Screened
Attached Garage true
Garage true
Private Pool Yes
Building
Lot Description Cul-De-Sac, City Limits, Landscaped, Sidewalk, Paved
Story 2
Entry Level Two
Foundation Slab
Lot Size Range 0 to less than 1/4
Builder Name Lennar
Sewer Public Sewer
Water Public
Architectural Style Traditional
Structure Type Stucco
New Construction false
Construction Status Financing,Inspections
Schools
High Schools West Orange High
Others
Pets Allowed Yes
HOA Fee Include Pool, Recreational Facilities
Senior Community No
Ownership Fee Simple
Monthly Total Fees $141
Acceptable Financing Cash, Conventional
Membership Fee Required Required
Listing Terms Cash, Conventional
Special Listing Condition None
Read Less Info
Want to know what your home might be worth? Contact us for a FREE valuation!

Our team is ready to help you sell your home for the highest possible price ASAP

© 2025 My Florida Regional MLS DBA Stellar MLS. All Rights Reserved.
Bought with DIAMOND REAL ESTATE GROUP
Find out why customers are choosing LPT Realty to meet their real estate needs







