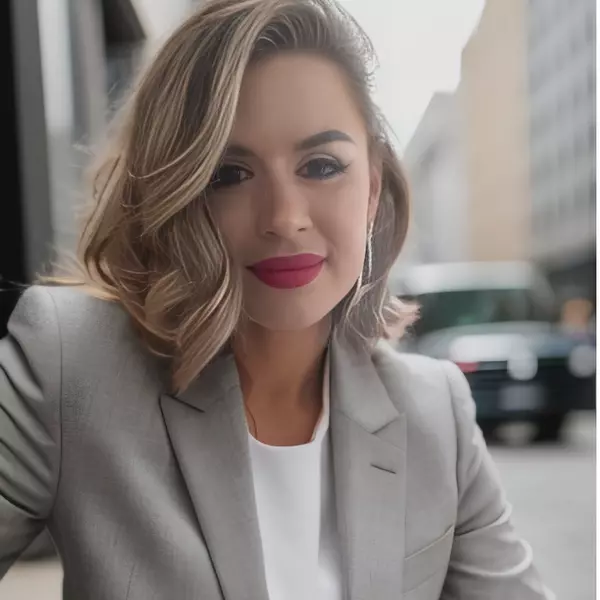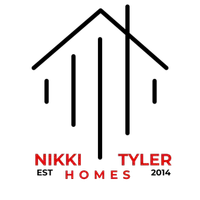$170,000
$178,000
4.5%For more information regarding the value of a property, please contact us for a free consultation.
3 Beds
2 Baths
1,056 SqFt
SOLD DATE : 02/16/2024
Key Details
Sold Price $170,000
Property Type Manufactured Home
Sub Type Manufactured Home - Post 1977
Listing Status Sold
Purchase Type For Sale
Square Footage 1,056 sqft
Price per Sqft $160
Subdivision Village Holiday Lake
MLS Listing ID D6130753
Sold Date 02/16/24
Bedrooms 3
Full Baths 2
Construction Status Appraisal,Financing,Inspections
HOA Fees $115/mo
HOA Y/N Yes
Originating Board Stellar MLS
Year Built 2005
Annual Tax Amount $2,471
Lot Size 5,662 Sqft
Acres 0.13
Lot Dimensions 65X104X84 irregular see map
Property Description
Here's your chance to own in the highly sought after Village of Holiday Lake. UPDATED, NEW ROOF! Newly re-leveled, vapor barrier and skirting NEW Living room floors, custom trim. 3 bedroom 2 Bath split plan is open and spacious sitting on a corner lot. Dual driveways give you plenty of parking space. Oversized carport with insulated roof panels keep even a large truck or SUV out of the weather. Inside open feel with cathedral ceilings throughout. Master Suite with his and her walk in closets and Master bath with double doors and linen closet. Interior laundry space. Separate attached woodshop/shed. The Village of Holiday Lake is one of the best kept secrets in Charlotte County. A popular waterfront mobile home community close to Boca Grande beaches, Englewood beaches, and popular eateries on the water and land. Land is owned not rented, low maintenance fees. Enjoy organized events, amenities, and golf-cart living in this active community. Low HOA fee includes a clubhouse with 2 pools, tennis, activity center, pickle ball, RV/boat storage, shuffleboard, and year round organized events. The community is located on the Butterford Waterway with boating access to the Gulf of Mexico.
Location
State FL
County Charlotte
Community Village Holiday Lake
Zoning MHC
Rooms
Other Rooms Inside Utility
Interior
Interior Features Cathedral Ceiling(s), Ceiling Fans(s), Eat-in Kitchen, Primary Bedroom Main Floor, Open Floorplan, Split Bedroom
Heating Central, Electric, Exhaust Fan
Cooling Central Air, Humidity Control
Flooring Carpet, Laminate
Fireplace false
Appliance Range
Laundry Inside, Laundry Room
Exterior
Exterior Feature Lighting, Private Mailbox, Sidewalk, Sliding Doors, Storage
Pool Gunite, Heated, In Ground
Community Features Buyer Approval Required, Clubhouse, Boat Ramp, Deed Restrictions, Fishing, Fitness Center, Golf Carts OK, Lake, Park, Pool, Boat Ramp, Tennis Courts, Wheelchair Access
Utilities Available Cable Available, Electricity Connected, Fire Hydrant, Public, Sewer Connected, Underground Utilities, Water Connected
Amenities Available Cable TV, Clubhouse, Fence Restrictions, Fitness Center, Laundry, Maintenance, Optional Additional Fees, Park, Pickleball Court(s), Pool, Private Boat Ramp, Recreation Facilities, Shuffleboard Court
Water Access 1
Water Access Desc Gulf/Ocean to Bay
Roof Type Other,Shingle
Garage false
Private Pool No
Building
Entry Level One
Foundation Crawlspace
Lot Size Range 0 to less than 1/4
Sewer Public Sewer
Water Public
Structure Type SIP (Structurally Insulated Panel),Vinyl Siding,Wood Frame
New Construction false
Construction Status Appraisal,Financing,Inspections
Others
Pets Allowed Yes
HOA Fee Include Common Area Taxes,Pool,Escrow Reserves Fund,Maintenance Grounds,Management,Pool,Private Road,Recreational Facilities
Senior Community No
Pet Size Extra Large (101+ Lbs.)
Ownership Fee Simple
Monthly Total Fees $115
Acceptable Financing Cash
Membership Fee Required Required
Listing Terms Cash
Num of Pet 2
Special Listing Condition None
Read Less Info
Want to know what your home might be worth? Contact us for a FREE valuation!

Our team is ready to help you sell your home for the highest possible price ASAP

© 2025 My Florida Regional MLS DBA Stellar MLS. All Rights Reserved.
Bought with TREND REALTY
Find out why customers are choosing LPT Realty to meet their real estate needs







