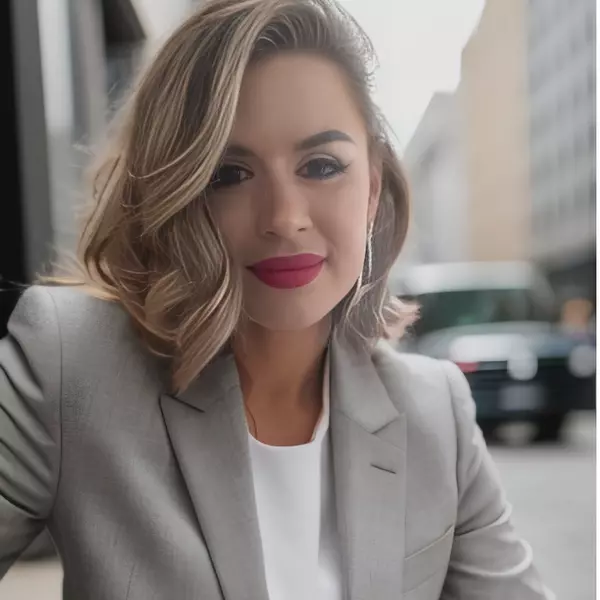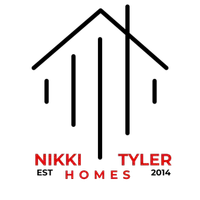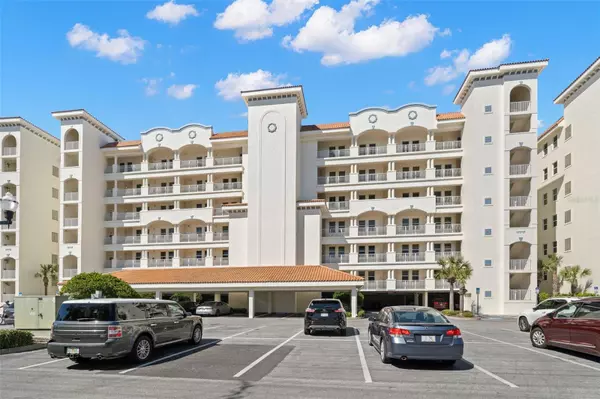$1,055,000
$1,099,000
4.0%For more information regarding the value of a property, please contact us for a free consultation.
3 Beds
3 Baths
1,995 SqFt
SOLD DATE : 04/02/2024
Key Details
Sold Price $1,055,000
Property Type Condo
Sub Type Condominium
Listing Status Sold
Purchase Type For Sale
Square Footage 1,995 sqft
Price per Sqft $528
Subdivision Las Flores Condo
MLS Listing ID U8232172
Sold Date 04/02/24
Bedrooms 3
Full Baths 3
Condo Fees $854
Construction Status No Contingency
HOA Y/N No
Originating Board Stellar MLS
Year Built 2007
Annual Tax Amount $13,212
Lot Size 1.100 Acres
Acres 1.1
Property Description
Something happens when you walk into this welcoming, 3-bedroom, 3-bath coastal condo with floor-to-ceiling views of Boca Ciega Bay, the Intracoastal Waterway, and the Gulf of Mexico: You feel your stress melting away! And that VIEW! It draws new arrivals toward the wall of sliding glass doors, like the tide to the moon. Stepping inside unit 603, you are greeted by 10-foot ceilings, elegant 5.5-inch baseboards, a flowing open floorplan, a spacious kitchen, a dedicated laundry room with a side-by-side washer and dryer, a utility sink plus cabinets and closet for tucking cleaning accessories out of sight. This condo truly is MOVE-IN READY. It is beautiful and lovingly cared for. It is the epitome of pride of ownership, with a place for everything and everything in its place. If it is true that the heart of every home is the kitchen, this condo has a BIIIIG heart. A culinary haven with an abundance of counter, cabinet, and drawer space, your well-appointed kitchen features top-grade, real wood cabinets gracing neutral granite countertops, a compatible tile backsplash, a center island, and a spotless stainless-steel sink. The large breakfast bar and wet bar with wine refrigerator beckon your guests to gather and join you in your culinary adventures. The kitchen benefits from the natural light coming from the floor-to-ceiling sliders, multiple recessed lights, and under-cabinet lights. The luxurious primary bedroom is separated from its en-suite bathroom by his and her walk-in closets. The primary bathroom has a large soaking tub, glass-enclosed shower, private water closet, his-and-her sinks, granite countertops, and top-grade real wood cabinets. The split bedroom floor plan ensures privacy, convenience, and comfort for you and family members or guests, with the primary suite situated on one end and the guest bedrooms on the other, separated by the kitchen and laundry room. Two additional bedrooms feature large walk-in closets and en-suite bathrooms. Use one of those bedrooms as a home office, perfect for when visitors are working remotely. Impact-rated entry door, windows, and sliders offer added peace of mind. Redington Shores Yacht & Tennis Club is a secure condo complex with a strong association. Each of the four condo buildings has its own heated pool & spa. This gated community with 24/7 security guards has common areas for dog walking plus tennis/pickleball courts, a clubhouse with a fitness center, a kitchenette, sitting areas, and a heated pool/spa. You don't have to plan a trip to the beach. Just go! The lighted crosswalk is outside the coded pedestrian gate & leads to a wide paved beach access path. After suntan & sunset on the beach, you can walk to beach restaurants or drive from your designated covered parking space to nearby shops. Whether you plan on using this superbly well-maintained condo as a long-term or snowbird rental, personal weekend getaway or permanent beach home, you'll find it's the best value on the east side of Gulf Boulevard. Don't miss your chance to make this dream home your reality. Schedule your private showing today! Bedroom Closet Type: Walk-in Closet (Primary Bedroom).
Location
State FL
County Pinellas
Community Las Flores Condo
Zoning PUD
Rooms
Other Rooms Inside Utility
Interior
Interior Features Ceiling Fans(s), High Ceilings, In Wall Pest System, Kitchen/Family Room Combo, Living Room/Dining Room Combo, Open Floorplan, Primary Bedroom Main Floor, Solid Surface Counters, Solid Wood Cabinets, Split Bedroom, Stone Counters, Thermostat, Tray Ceiling(s), Walk-In Closet(s), Wet Bar, Window Treatments
Heating Central, Electric
Cooling Central Air
Flooring Carpet, Ceramic Tile
Furnishings Furnished
Fireplace false
Appliance Built-In Oven, Cooktop, Dishwasher, Disposal, Dryer, Electric Water Heater, Microwave, Refrigerator, Washer, Wine Refrigerator
Laundry Electric Dryer Hookup, Inside, Laundry Room, Washer Hookup
Exterior
Exterior Feature Balcony, Lighting, Sliding Doors, Tennis Court(s)
Parking Features Assigned, Covered, Ground Level, Under Building
Fence Masonry, Vinyl
Pool Gunite, Heated, In Ground, Lighting
Community Features Clubhouse, Deed Restrictions, Fitness Center, Gated Community - Guard, Golf Carts OK, Tennis Courts
Utilities Available Cable Available, Electricity Connected, Fire Hydrant, Phone Available, Sewer Connected, Water Connected
Amenities Available Cable TV, Clubhouse, Elevator(s), Fitness Center, Gated, Lobby Key Required, Pickleball Court(s), Pool, Security, Spa/Hot Tub, Tennis Court(s), Vehicle Restrictions
Waterfront Description Bay/Harbor,Intracoastal Waterway
View Y/N 1
Water Access 1
Water Access Desc Beach,Gulf/Ocean
View Water
Roof Type Built-Up
Porch Covered, Rear Porch
Garage false
Private Pool Yes
Building
Lot Description Cul-De-Sac, FloodZone, City Limits, Landscaped, Level, Near Public Transit, Paved
Story 7
Entry Level One
Foundation Slab
Lot Size Range 1 to less than 2
Sewer Public Sewer
Water Public
Architectural Style Florida
Structure Type Block,Stucco
New Construction false
Construction Status No Contingency
Schools
Elementary Schools Bauder Elementary-Pn
Middle Schools Seminole Middle-Pn
High Schools Seminole High-Pn
Others
Pets Allowed Number Limit, Size Limit, Yes
HOA Fee Include Guard - 24 Hour,Cable TV,Pool,Escrow Reserves Fund,Insurance,Internet,Maintenance Structure,Maintenance Grounds,Pest Control,Private Road,Sewer,Trash,Water
Senior Community No
Pet Size Small (16-35 Lbs.)
Ownership Condominium
Monthly Total Fees $1, 077
Acceptable Financing Cash, Conventional
Membership Fee Required Required
Listing Terms Cash, Conventional
Num of Pet 2
Special Listing Condition None
Read Less Info
Want to know what your home might be worth? Contact us for a FREE valuation!

Our team is ready to help you sell your home for the highest possible price ASAP

© 2025 My Florida Regional MLS DBA Stellar MLS. All Rights Reserved.
Bought with PRISTINE FLORIDA PROPERTIES LLC
Find out why customers are choosing LPT Realty to meet their real estate needs







