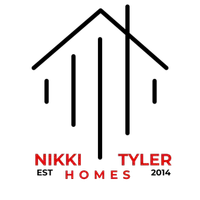$460,000
$475,000
3.2%For more information regarding the value of a property, please contact us for a free consultation.
4 Beds
3 Baths
2,330 SqFt
SOLD DATE : 06/25/2024
Key Details
Sold Price $460,000
Property Type Single Family Home
Sub Type Single Family Residence
Listing Status Sold
Purchase Type For Sale
Square Footage 2,330 sqft
Price per Sqft $197
Subdivision Misty Ridge Sub
MLS Listing ID T3520080
Sold Date 06/25/24
Bedrooms 4
Full Baths 3
HOA Fees $93/mo
HOA Y/N Yes
Originating Board Stellar MLS
Year Built 2013
Annual Tax Amount $8,451
Lot Size 7,840 Sqft
Acres 0.18
Lot Dimensions 70x110
Property Description
Welcome to this beautiful 2330 sq.ft, 4 bed, 3 bath, and 3 car garage home. It is located in the heart of Brandon close to the Brandon mall, I-75, and lots of shopping complexes and restaurants. Home offers grand entry through the hallway into an open floor plan with a large great room perfect for entertaining family and friends, and a spacious kitchen connected to a large breakfast island. The breakfast island and open kitchen is a host's dream with gorgeous dark wood cabinetry, granite counters, custom lighting, and upgraded stainless appliances including a new top of the line refrigerator. This meticulously kept split 4 bed floor plan provides lots of privacy. The Master bedroom comes with tray ceiling, luxury bath featuring elevated basins, vanity area, garden tub, shower, and two spacious walk-in closets. The Home has been built to the newest standards in construction & ENERGY STAR efficiency with 14 SEER HVAC system, and thermal windows. This community is kept extremely clean and is also kept quiet. Located in beautiful Misty Ridge, next to the highly rated Limona elementary school, this floor plan is the perfect space for easy living. Don't miss the chance to make this your home sweet home!!!
Location
State FL
County Hillsborough
Community Misty Ridge Sub
Zoning RSC-9
Interior
Interior Features Ceiling Fans(s), Living Room/Dining Room Combo, Open Floorplan, Thermostat, Tray Ceiling(s), Walk-In Closet(s)
Heating Central, Electric
Cooling Central Air
Flooring Ceramic Tile, Laminate
Fireplace false
Appliance Dishwasher, Disposal, Dryer, Electric Water Heater, Microwave, Range, Refrigerator, Washer
Laundry Inside, Laundry Room
Exterior
Exterior Feature Sidewalk, Sliding Doors
Garage Spaces 3.0
Community Features Sidewalks
Utilities Available Cable Connected, Electricity Connected, Public, Sewer Connected, Water Connected
Roof Type Shingle
Attached Garage true
Garage true
Private Pool No
Building
Story 1
Entry Level One
Foundation Slab
Lot Size Range 0 to less than 1/4
Builder Name MI Homes
Sewer Public Sewer
Water Public
Structure Type Block,Stucco
New Construction false
Schools
Elementary Schools Limona-Hb
Middle Schools Mclane-Hb
High Schools Brandon-Hb
Others
Pets Allowed Yes
Senior Community No
Ownership Fee Simple
Monthly Total Fees $93
Acceptable Financing Cash, Conventional
Membership Fee Required Required
Listing Terms Cash, Conventional
Special Listing Condition None
Read Less Info
Want to know what your home might be worth? Contact us for a FREE valuation!

Our team is ready to help you sell your home for the highest possible price ASAP

© 2025 My Florida Regional MLS DBA Stellar MLS. All Rights Reserved.
Bought with LPT REALTY
Find out why customers are choosing LPT Realty to meet their real estate needs







