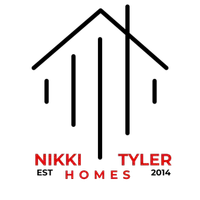$435,000
$435,000
For more information regarding the value of a property, please contact us for a free consultation.
4 Beds
3 Baths
2,360 SqFt
SOLD DATE : 06/28/2024
Key Details
Sold Price $435,000
Property Type Single Family Home
Sub Type Single Family Residence
Listing Status Sold
Purchase Type For Sale
Square Footage 2,360 sqft
Price per Sqft $184
Subdivision Providence Lakes Unit V Ph
MLS Listing ID T3530439
Sold Date 06/28/24
Bedrooms 4
Full Baths 3
Construction Status Inspections
HOA Y/N No
Originating Board Stellar MLS
Year Built 1991
Annual Tax Amount $6,188
Lot Size 7,840 Sqft
Acres 0.18
Lot Dimensions 75x105
Property Description
Need a larger ranch home with 4 Bedrooms, 3 Full Baths w/Pool and Lanai? STOP LOOKING! This home features an easy to live in floor plan. Bedrooms cleverly designed with no shared walls. Front bedroom serviced by full bathroom has an ensuite feeling. Large owner bedroom with ensuite bathroom, and walk-in closet. 3rd and 4th bedrooms share Jack n Jill full bathroom with access door to pool. Kitchen is Open, Bright and features an eat-in-kitchen area. Large family room connected visually and via tile flooring. Open, bright and airy! Slider offers access to Lanai covered Pool. A fenced yard completes the property. Home needs updates, but for the price it is a GEM! Roof 2020. Gas Water Heater 2023. Pool Pump 11-2023. Pentair Pool Filter 2020. Smoke and Carbon monoxide alarms 2024. Train HVAC 7-yrs. 1 New toilet. Gas range. 120 Gal inground propane tank - approx 70 gallons of fuel remain. Pool professionally serviced & maintained. Hurricane Shutters. NO CDD. Low HOA fees. Location, Location, Location. Convenient to Brandon Town Center area with its plethora of shopping, restaurants and easy access to Interstate 75.
Location
State FL
County Hillsborough
Community Providence Lakes Unit V Ph
Zoning PD
Interior
Interior Features Cathedral Ceiling(s), Ceiling Fans(s), High Ceilings, Kitchen/Family Room Combo, Primary Bedroom Main Floor, Skylight(s), Thermostat, Walk-In Closet(s)
Heating Central, Electric, Propane
Cooling Central Air
Flooring Carpet, Ceramic Tile
Furnishings Negotiable
Fireplace false
Appliance Dishwasher, Disposal, Dryer, Gas Water Heater, Range, Refrigerator, Washer
Laundry Inside, Laundry Room
Exterior
Exterior Feature Garden, Hurricane Shutters, Private Mailbox, Sidewalk
Parking Features Driveway, Garage Door Opener, Ground Level
Garage Spaces 2.0
Fence Fenced
Pool Gunite, In Ground, Outside Bath Access, Screen Enclosure
Community Features Deed Restrictions, Park, Sidewalks
Utilities Available BB/HS Internet Available, Cable Connected, Electricity Connected, Public, Sewer Connected, Water Connected
View Pool
Roof Type Shingle
Porch Covered, Enclosed, Front Porch, Rear Porch, Screened
Attached Garage true
Garage true
Private Pool Yes
Building
Lot Description Level, Sidewalk, Paved
Story 1
Entry Level One
Foundation Slab
Lot Size Range 0 to less than 1/4
Sewer Public Sewer
Water Public
Architectural Style Ranch
Structure Type Stone,Stucco
New Construction false
Construction Status Inspections
Schools
Elementary Schools Mintz-Hb
Middle Schools Mclane-Hb
High Schools Riverview-Hb
Others
Pets Allowed Yes
HOA Fee Include Maintenance Grounds
Senior Community No
Ownership Fee Simple
Monthly Total Fees $33
Acceptable Financing Cash, Conventional, FHA
Listing Terms Cash, Conventional, FHA
Special Listing Condition None
Read Less Info
Want to know what your home might be worth? Contact us for a FREE valuation!

Our team is ready to help you sell your home for the highest possible price ASAP

© 2025 My Florida Regional MLS DBA Stellar MLS. All Rights Reserved.
Bought with AVISTA BAY REALTY, LLC
Find out why customers are choosing LPT Realty to meet their real estate needs







