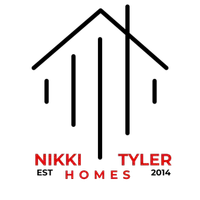$550,000
$579,900
5.2%For more information regarding the value of a property, please contact us for a free consultation.
5 Beds
4 Baths
3,414 SqFt
SOLD DATE : 09/05/2024
Key Details
Sold Price $550,000
Property Type Single Family Home
Sub Type Single Family Residence
Listing Status Sold
Purchase Type For Sale
Square Footage 3,414 sqft
Price per Sqft $161
Subdivision Fullers Xing Ph 03 A-G
MLS Listing ID O6196631
Sold Date 09/05/24
Bedrooms 5
Full Baths 4
HOA Fees $48/qua
HOA Y/N Yes
Originating Board Stellar MLS
Year Built 2005
Annual Tax Amount $3,289
Lot Size 8,712 Sqft
Acres 0.2
Property Description
Beautiful 5BR/4BA, 2 CAR GARAGE home with epoxy floors in Fullers Crossing Neighborhood. Five minutes from the West Orange Trail and easy access to Hwy 429 and downtown Winter Garden. NEWLY RESTORED ROOF with 5-year warranty. NEW LUXURY VINYL FLOORING in 2023 throughout first floor. Two-story living with guest suite on the main floor, formal dining and sitting rooms, and two large family rooms. GRANITE COUNTER TOPS with EXPANDED CUSTOM CABINETS for optimal storage in the kitchen. Main bedroom suite with large walk-in CUSTOM CALIFORNIA CLOSET. Jack-and-Jill bathroom connects two of the bedrooms. FRESH PAINT THROUGHOUT AND NEW CARPET in 3 upstairs bedrooms. Lots of natural light with sliding doors opening to the back porch. STUNNING BACKYARD OASIS with brick pavers, mature plantings, and a large Bougainvillea, shaded sitting porch and fruit trees. POND ACCESS nearby for fishing. Convenient location to shopping, banks, restaurants, and major highways. DON'T MISS THIS HOME!
Location
State FL
County Orange
Community Fullers Xing Ph 03 A-G
Zoning R-1B
Rooms
Other Rooms Family Room, Formal Dining Room Separate, Formal Living Room Separate, Great Room
Interior
Interior Features Ceiling Fans(s), Eat-in Kitchen, Kitchen/Family Room Combo, PrimaryBedroom Upstairs, Solid Surface Counters, Thermostat, Walk-In Closet(s), Window Treatments
Heating Central, Electric, Exhaust Fan
Cooling Central Air
Flooring Carpet, Ceramic Tile, Epoxy, Luxury Vinyl, Tile
Furnishings Partially
Fireplace false
Appliance Dishwasher, Disposal, Dryer, Electric Water Heater, Microwave, Range, Refrigerator, Washer
Laundry Electric Dryer Hookup, Inside, Laundry Room, Washer Hookup
Exterior
Exterior Feature Garden, Irrigation System, Lighting, Private Mailbox, Sidewalk, Sliding Doors, Sprinkler Metered
Parking Features Driveway, Garage Door Opener, Ground Level, Off Street, On Street
Garage Spaces 2.0
Community Features Dog Park, Sidewalks
Utilities Available Cable Connected, Electricity Connected, Public, Sewer Connected, Street Lights, Underground Utilities, Water Available, Water Connected
Water Access 1
Water Access Desc Pond
Roof Type Shingle
Porch Covered, Patio
Attached Garage true
Garage true
Private Pool No
Building
Story 2
Entry Level Two
Foundation Slab
Lot Size Range 0 to less than 1/4
Sewer Public Sewer
Water Public
Structure Type Block,Stucco
New Construction false
Schools
Elementary Schools Dillard Street Elem
Middle Schools Lakeview Middle
High Schools Ocoee High
Others
Pets Allowed Cats OK, Dogs OK
Senior Community No
Ownership Fee Simple
Monthly Total Fees $48
Acceptable Financing Cash, Conventional, FHA, VA Loan
Membership Fee Required Required
Listing Terms Cash, Conventional, FHA, VA Loan
Special Listing Condition None
Read Less Info
Want to know what your home might be worth? Contact us for a FREE valuation!

Our team is ready to help you sell your home for the highest possible price ASAP

© 2025 My Florida Regional MLS DBA Stellar MLS. All Rights Reserved.
Bought with WEICHERT REALTORS HALLMARK PRO
Find out why customers are choosing LPT Realty to meet their real estate needs


