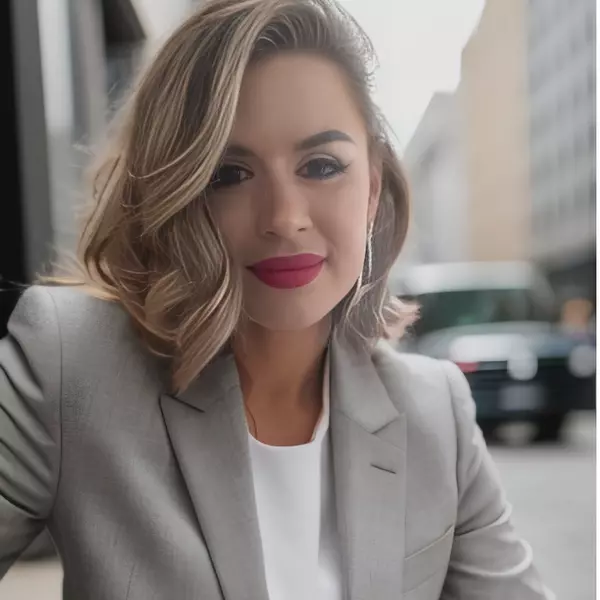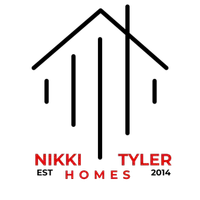$369,000
$379,000
2.6%For more information regarding the value of a property, please contact us for a free consultation.
2 Beds
2 Baths
1,040 SqFt
SOLD DATE : 09/30/2024
Key Details
Sold Price $369,000
Property Type Single Family Home
Sub Type Single Family Residence
Listing Status Sold
Purchase Type For Sale
Square Footage 1,040 sqft
Price per Sqft $354
Subdivision Acreage
MLS Listing ID T3539642
Sold Date 09/30/24
Bedrooms 2
Full Baths 2
Construction Status Appraisal,Financing,Inspections
HOA Y/N No
Originating Board Stellar MLS
Year Built 1950
Annual Tax Amount $1,779
Lot Size 1.750 Acres
Acres 1.75
Property Description
Picturesque and Private are some of the words that describe this property. Set back far from the road, you will follow a gravel driveway to the top of the hill, where you will find a lovely refurbished home, large carport and outdoor pool all on 1.75 acres. Live the county lifestyle, enjoy having room to roam, have some animals, you choose the lifestyle you want to live. No HOA or restrictions. This home is been lovingly cared for, interior freshly painted, new metal roof installed 2022, new AC and duct work, new water heater, vibrant pool deck freshly painted. Move in now is the key! As you enter the home you are greeted with a front porch enclosure allows you to enjoy the breeze from the trees. The door opens into the large family room and open kitchen. Solid wood cabinets, accented with dark appliances and a large island with more storage space and counter space . The formal dining room is located behind the kitchen with plenty of windows to enjoy the view. It is a split floor plan. Master bedroom and bath are on the east side of the home, large and spacious. The bathroom has been updated and has a barn door entrance. On the west side of the home are the other rooms, with a large hallway that is set up for more storage, office or wet bar. It's yours to make the most of....The second bedroom offers a lot of storage space and room for almost any size set up. The den/office is just off the west side has space for guest room, office or den. Laundry room is found just off the den, with even more storage space. The pool is fenced in with a nice size freshly painted deck for these warm summer days of enjoyment. This is one not to be missed!
Location
State FL
County Pasco
Community Acreage
Zoning AR
Rooms
Other Rooms Den/Library/Office
Interior
Interior Features Ceiling Fans(s), Eat-in Kitchen, Kitchen/Family Room Combo, Open Floorplan, Primary Bedroom Main Floor
Heating Central
Cooling Central Air
Flooring Carpet, Luxury Vinyl
Fireplace false
Appliance Dishwasher, Disposal, Dryer, Electric Water Heater, Microwave, Range, Refrigerator, Washer
Laundry Inside
Exterior
Exterior Feature Storage
Parking Features Covered
Fence Wire, Wood
Pool Above Ground, Auto Cleaner, Deck
Utilities Available Cable Connected, Electricity Connected, Water Connected
Roof Type Metal
Porch Deck
Garage false
Private Pool Yes
Building
Story 1
Entry Level One
Foundation Block, Pillar/Post/Pier
Lot Size Range 1 to less than 2
Sewer Septic Tank
Water Public
Architectural Style Bungalow
Structure Type Vinyl Siding,Wood Frame
New Construction false
Construction Status Appraisal,Financing,Inspections
Others
Senior Community No
Ownership Fee Simple
Acceptable Financing Cash, Conventional, FHA, USDA Loan
Listing Terms Cash, Conventional, FHA, USDA Loan
Special Listing Condition None
Read Less Info
Want to know what your home might be worth? Contact us for a FREE valuation!

Our team is ready to help you sell your home for the highest possible price ASAP

© 2024 My Florida Regional MLS DBA Stellar MLS. All Rights Reserved.
Bought with KING & ASSOCIATES REAL ESTATE LLC
Find out why customers are choosing LPT Realty to meet their real estate needs







