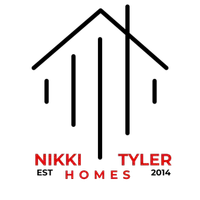$342,000
$336,900
1.5%For more information regarding the value of a property, please contact us for a free consultation.
3 Beds
2 Baths
1,527 SqFt
SOLD DATE : 10/07/2024
Key Details
Sold Price $342,000
Property Type Single Family Home
Sub Type Single Family Residence
Listing Status Sold
Purchase Type For Sale
Square Footage 1,527 sqft
Price per Sqft $223
Subdivision Shadow Ridge
MLS Listing ID W7867016
Sold Date 10/07/24
Bedrooms 3
Full Baths 2
HOA Y/N No
Originating Board Stellar MLS
Year Built 1980
Annual Tax Amount $1,550
Lot Size 6,534 Sqft
Acres 0.15
Property Description
This home makes a splash! Enjoy poolside living in this renovated 3-bedroom, 2-bathroom, move-in ready home. As you step inside, you'll discover a neutral palette, ceramic tile floors (NO CARPET) and an open-concept floor plan featuring a spacious living room and dining area. The kitchen is a chef's delight with an abundance of cabinets for storage, stone backsplash, CUSTOM SHELVING, granite counters, STAINLESS appliances, a generous breakfast bar and island. Extend your living area by sliding open the rear doors, revealing an expanded lanai - perfect for relaxing or entertaining! The primary en suite includes a private French door entry to the lanai and a walk-in closet with organizers. Additional features for the home include: Roof, A/C, Hurricane & Impact Rated Sliders (2016), Pool Heater (2018), 50 Amp Emergency Generator Switch (2020), Kitchen Renovation & Automated Irrigation (2021), HWH, Pool Pavers/Coping & Covered Lanai w/Ceiling Fans (2022). Easy access to Veterans Expressway, Hwy 19 and close proximity to amenities. So much to love about this home, SCHEDULE YOUR TOUR TODAY!
Location
State FL
County Pasco
Community Shadow Ridge
Zoning PUD
Interior
Interior Features Ceiling Fans(s), Living Room/Dining Room Combo, Open Floorplan, Stone Counters, Thermostat, Vaulted Ceiling(s), Walk-In Closet(s)
Heating Electric, Heat Pump
Cooling Central Air
Flooring Laminate, Tile
Fireplace false
Appliance Dishwasher, Disposal, Dryer, Electric Water Heater, Microwave, Range, Refrigerator, Washer
Laundry In Garage
Exterior
Exterior Feature French Doors, Irrigation System, Lighting, Private Mailbox, Rain Gutters, Sidewalk, Sliding Doors
Garage Spaces 2.0
Pool Gunite, Heated, In Ground, Lighting, Pool Sweep, Screen Enclosure
Community Features Deed Restrictions, Sidewalks
Utilities Available Cable Available, Electricity Connected, Fire Hydrant, Street Lights, Water Connected
Roof Type Shingle
Porch Covered, Enclosed, Screened
Attached Garage true
Garage true
Private Pool Yes
Building
Story 1
Entry Level One
Foundation Slab
Lot Size Range 0 to less than 1/4
Sewer Public Sewer
Water Public
Structure Type Block,Stucco,Wood Frame
New Construction false
Schools
Elementary Schools Moon Lake-Po
Middle Schools Crews Lake Middle-Po
High Schools Hudson High-Po
Others
Pets Allowed Cats OK, Dogs OK
Senior Community No
Pet Size Extra Large (101+ Lbs.)
Ownership Fee Simple
Acceptable Financing Cash, Conventional, FHA, VA Loan
Listing Terms Cash, Conventional, FHA, VA Loan
Special Listing Condition None
Read Less Info
Want to know what your home might be worth? Contact us for a FREE valuation!

Our team is ready to help you sell your home for the highest possible price ASAP

© 2025 My Florida Regional MLS DBA Stellar MLS. All Rights Reserved.
Bought with SIGNATURE REALTY ASSOCIATES
Find out why customers are choosing LPT Realty to meet their real estate needs







