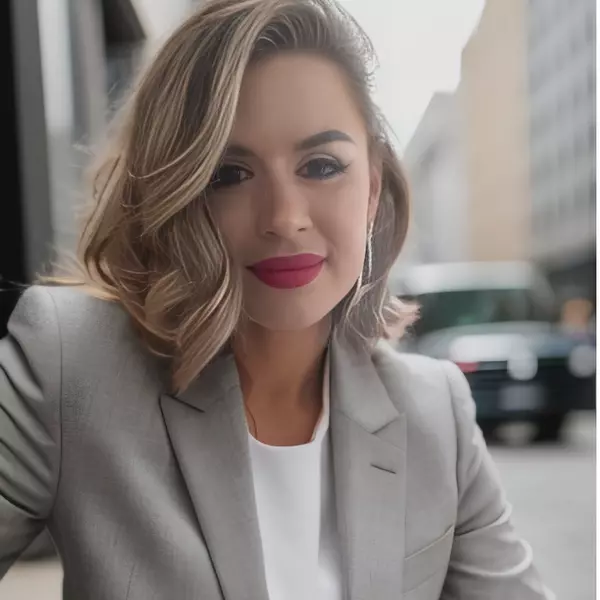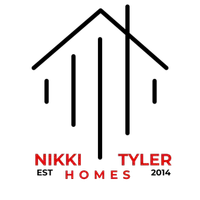$330,000
$325,000
1.5%For more information regarding the value of a property, please contact us for a free consultation.
3 Beds
2 Baths
1,266 SqFt
SOLD DATE : 10/23/2024
Key Details
Sold Price $330,000
Property Type Single Family Home
Sub Type Single Family Residence
Listing Status Sold
Purchase Type For Sale
Square Footage 1,266 sqft
Price per Sqft $260
Subdivision Brandon Forest Reserve
MLS Listing ID T3543831
Sold Date 10/23/24
Bedrooms 3
Full Baths 2
Construction Status Financing,Inspections
HOA Fees $23/ann
HOA Y/N Yes
Originating Board Stellar MLS
Year Built 2002
Annual Tax Amount $1,501
Lot Size 9,147 Sqft
Acres 0.21
Lot Dimensions 71x126
Property Description
GREAT LOCATION! VERY QUIET/PRIVATE STREET! EXTREMELY LOW HOA AND NO CDD! MANY UPDATES OVER THE LAST FEW YEARS! FENCED-IN BACKYARD! PRIDE OF OWNERSHIP! MOVE-IN READY PROPERTY! Come See This Well Maintained 3 Bedroom 2 Bathroom 2 Car Garage Home With These Fantastic & Recent Upgrades: NEW 25 YEAR ROOF (2022) NEW FRONT GUTTERS (2022) DOUBLE PANE WINDOWS (2022) HVAC (2023) VINYL FENCE (2023) This Home Has Some More AMAZING FEATURES: Water Softener/Purification System For Whole House, Beautiful Screened Back Porch To Relax After A Long Day, Home Has Been Painted Both Inside & Out In Last Several Years, Vaulted Ceiling In Living/Dining Rooms Allow For Spacious Living, Home Has A Split Floor Plan So Owners Suite Is Very Private, Lots Of Natural Light, NEW VINYL FENCE ENCLOSES BACKYARD And Plenty Of Room To Add Pool In The Future! Your New Home Is Located Just Minutes From I-4 & I-75 Interstates Where You Can Be In Tampa, St Pete, Wesley Chapel, Plant City And Some Of The Worlds Best Florida Beaches! You Are Also Close To Schools, Shopping, Restaurants, Hospital, Churches, Recreation And Many Amusement Parks! This Property IS AMAZING AND JUST WAITING FOR YOU ! Please Call Your Agent Today To Schedule A Private Showing!
Location
State FL
County Hillsborough
Community Brandon Forest Reserve
Zoning RSC-6
Rooms
Other Rooms Family Room, Formal Dining Room Separate, Inside Utility
Interior
Interior Features Eat-in Kitchen, Primary Bedroom Main Floor, Split Bedroom, Thermostat, Vaulted Ceiling(s), Walk-In Closet(s), Window Treatments
Heating Central
Cooling Central Air
Flooring Carpet, Ceramic Tile
Fireplace false
Appliance Dishwasher, Disposal, Dryer, Microwave, Range, Refrigerator, Washer, Water Softener
Laundry In Kitchen, Inside, Laundry Room
Exterior
Exterior Feature Private Mailbox, Sidewalk, Sliding Doors
Parking Features Driveway, Garage Door Opener
Garage Spaces 2.0
Fence Vinyl
Community Features Deed Restrictions, Sidewalks
Utilities Available Cable Available, Cable Connected, Electricity Available, Electricity Connected, Phone Available, Public, Sewer Available, Sewer Connected, Street Lights, Underground Utilities, Water Available, Water Connected
Roof Type Shingle
Porch Covered, Rear Porch, Screened
Attached Garage true
Garage true
Private Pool No
Building
Lot Description In County, Sidewalk, Street Dead-End, Paved
Entry Level One
Foundation Slab
Lot Size Range 0 to less than 1/4
Sewer Public Sewer
Water Public
Architectural Style Florida, Traditional
Structure Type Block,Stucco
New Construction false
Construction Status Financing,Inspections
Schools
Elementary Schools Seffner-Hb
Middle Schools Mann-Hb
High Schools Brandon-Hb
Others
Pets Allowed Yes
Senior Community No
Ownership Fee Simple
Monthly Total Fees $23
Acceptable Financing Cash, Conventional, FHA, VA Loan
Membership Fee Required Required
Listing Terms Cash, Conventional, FHA, VA Loan
Special Listing Condition None
Read Less Info
Want to know what your home might be worth? Contact us for a FREE valuation!

Our team is ready to help you sell your home for the highest possible price ASAP

© 2025 My Florida Regional MLS DBA Stellar MLS. All Rights Reserved.
Bought with RE/MAX REALTEC GROUP INC
Find out why customers are choosing LPT Realty to meet their real estate needs


