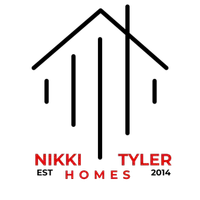$275,000
$284,900
3.5%For more information regarding the value of a property, please contact us for a free consultation.
1 Bed
1 Bath
608 SqFt
SOLD DATE : 04/15/2019
Key Details
Sold Price $275,000
Property Type Condo
Sub Type Condominium
Listing Status Sold
Purchase Type For Sale
Square Footage 608 sqft
Price per Sqft $452
Subdivision Skypoint A Condo
MLS Listing ID T3155547
Sold Date 04/15/19
Bedrooms 1
Full Baths 1
Condo Fees $331
Construction Status Financing,Inspections
HOA Y/N No
Year Built 2007
Annual Tax Amount $4,552
Property Description
Enjoy Downtown sophistication at SkyPoint! This updated 22nd floor residence features a functional floor plan that maximizes efficiency. From your balcony enjoy an incredible 180-degree view of the Southern, Eastern and Northern city skyline with water views. The generously sized kitchen is complete with granite countertops, subway tile, breakfast bar, modern flat panel cabinetry and stainless steel appliances. Complete with new washer and dryer, new water heater and new grey wide plank whitewashed flooring throughout the entire residence. 1 Parking Space included. SkyPoint offers a resort lifestyle, with 24-hour concierge, fitness center with a cardio room,
separate weight room, clubroom, theater room, and billiard table. Enjoy the tropical pool, spa, wet bar, gas grills and garden terrace. Enjoy the convenience of having 4 stylish eateries on the ground floor of the building. Near the Riverwalk, Parks, Museums, Performing Arts Center, Library and Tampa Theater, Armature Works, Channel District, Ybor City, Water Street, Hyde Park, Soho and Bayshore. This residence is simply exquisite!
Location
State FL
County Hillsborough
Community Skypoint A Condo
Zoning CBD-2
Rooms
Other Rooms Inside Utility
Interior
Interior Features Ceiling Fans(s), High Ceilings, Kitchen/Family Room Combo, Open Floorplan, Stone Counters, Thermostat
Heating Central
Cooling Central Air
Flooring Laminate, Tile
Furnishings Unfurnished
Fireplace false
Appliance Dishwasher, Disposal, Dryer, Electric Water Heater, Microwave, Range, Refrigerator, Washer
Laundry Inside, Laundry Closet
Exterior
Exterior Feature Balcony, Outdoor Grill, Outdoor Kitchen, Sidewalk, Sliding Doors
Parking Features Assigned, Covered, Garage Door Opener, Parking Pad, Under Building
Garage Spaces 1.0
Community Features Deed Restrictions, Fitness Center, Pool, Sidewalks
Utilities Available BB/HS Internet Available, Cable Connected, Electricity Connected, Public, Sewer Connected, Street Lights, Underground Utilities, Water Available
Amenities Available Clubhouse, Elevator(s), Fitness Center, Other, Pool, Recreation Facilities, Spa/Hot Tub
View Y/N 1
View City, Water
Roof Type Other
Attached Garage true
Garage true
Private Pool No
Building
Lot Description City Limits, Sidewalk, Street Brick, Paved
Story 32
Entry Level One
Foundation Slab
Sewer Public Sewer
Water Public
Architectural Style Custom
Structure Type Concrete,Metal Frame
New Construction false
Construction Status Financing,Inspections
Schools
Elementary Schools Just-Hb
Middle Schools Madison-Hb
High Schools Blake-Hb
Others
Pets Allowed Breed Restrictions, Number Limit
HOA Fee Include 24-Hour Guard,Pool,Escrow Reserves Fund,Insurance,Internet,Maintenance Structure,Maintenance Grounds,Maintenance,Management,Other,Pool,Recreational Facilities,Trash
Senior Community No
Pet Size Extra Large (101+ Lbs.)
Ownership Condominium
Monthly Total Fees $331
Acceptable Financing Cash, Conventional, VA Loan
Membership Fee Required Required
Listing Terms Cash, Conventional, VA Loan
Num of Pet 2
Special Listing Condition None
Read Less Info
Want to know what your home might be worth? Contact us for a FREE valuation!

Our team is ready to help you sell your home for the highest possible price ASAP

© 2025 My Florida Regional MLS DBA Stellar MLS. All Rights Reserved.
Bought with KELLER WILLIAMS TAMPA CENTRAL
Find out why customers are choosing LPT Realty to meet their real estate needs







