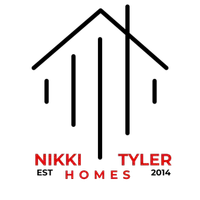$1,359,000
$1,389,000
2.2%For more information regarding the value of a property, please contact us for a free consultation.
5 Beds
6 Baths
4,010 SqFt
SOLD DATE : 03/09/2020
Key Details
Sold Price $1,359,000
Property Type Single Family Home
Sub Type Single Family Residence
Listing Status Sold
Purchase Type For Sale
Square Footage 4,010 sqft
Price per Sqft $338
Subdivision Orange Grove Sub
MLS Listing ID O5758795
Sold Date 03/09/20
Bedrooms 5
Full Baths 5
Half Baths 1
Construction Status Appraisal,Financing,Inspections
HOA Y/N No
Year Built 2019
Annual Tax Amount $4,181
Lot Size 10,454 Sqft
Acres 0.24
Lot Dimensions 70x150.75
Property Description
The latest masterpiece from Winter Park's premier builder FG Schaub Custom Homes. This Modern Farmhouse was designed by David Larson and is sure to exceed expectations of the most discerning buyer. This spacious 4,010 square feet home offers five bedrooms and six bathrooms, plus an oversized two-car garage, pool, pool bath, and outdoor entertaining space. This home is nestled in a prime location close to Park Ave, Rollins College, and near the Winter Park YMCA Family Center. Call today and choose your own finishes. More photos and updates to follow!
Location
State FL
County Orange
Community Orange Grove Sub
Zoning R-1A
Rooms
Other Rooms Bonus Room, Den/Library/Office, Family Room, Great Room, Inside Utility
Interior
Interior Features Ceiling Fans(s), Eat-in Kitchen, High Ceilings, Kitchen/Family Room Combo, Living Room/Dining Room Combo, Open Floorplan, Stone Counters, Thermostat, Walk-In Closet(s)
Heating Electric, Heat Pump, Propane
Cooling Central Air
Flooring Carpet, Hardwood, Tile
Fireplaces Type Decorative, Gas, Living Room, Non Wood Burning
Fireplace true
Appliance Convection Oven, Cooktop, Dishwasher, Disposal, Exhaust Fan, Microwave, Range Hood, Refrigerator, Tankless Water Heater
Laundry Inside, Laundry Room
Exterior
Exterior Feature Fence, Irrigation System, Rain Gutters, Sliding Doors
Parking Features Driveway, On Street
Garage Spaces 2.0
Pool Gunite, In Ground, Lighting, Outside Bath Access
Utilities Available Cable Connected, Electricity Connected, Public, Sewer Connected, Underground Utilities
Roof Type Metal
Porch Covered, Front Porch
Attached Garage true
Garage true
Private Pool Yes
Building
Lot Description City Limits
Story 2
Entry Level Two
Foundation Slab
Lot Size Range Up to 10,889 Sq. Ft.
Builder Name FG Schaub Custom Homes
Sewer Public Sewer
Water None
Architectural Style Other
Structure Type Block,Siding,Stucco
New Construction true
Construction Status Appraisal,Financing,Inspections
Schools
Elementary Schools Lakemont Elem
Middle Schools Maitland Middle
High Schools Winter Park High
Others
Pets Allowed Yes
Senior Community No
Ownership Fee Simple
Acceptable Financing Cash, Conventional, VA Loan
Listing Terms Cash, Conventional, VA Loan
Special Listing Condition None
Read Less Info
Want to know what your home might be worth? Contact us for a FREE valuation!

Our team is ready to help you sell your home for the highest possible price ASAP

© 2025 My Florida Regional MLS DBA Stellar MLS. All Rights Reserved.
Bought with PREMIER SOTHEBY'S INTL. REALTY
Find out why customers are choosing LPT Realty to meet their real estate needs







