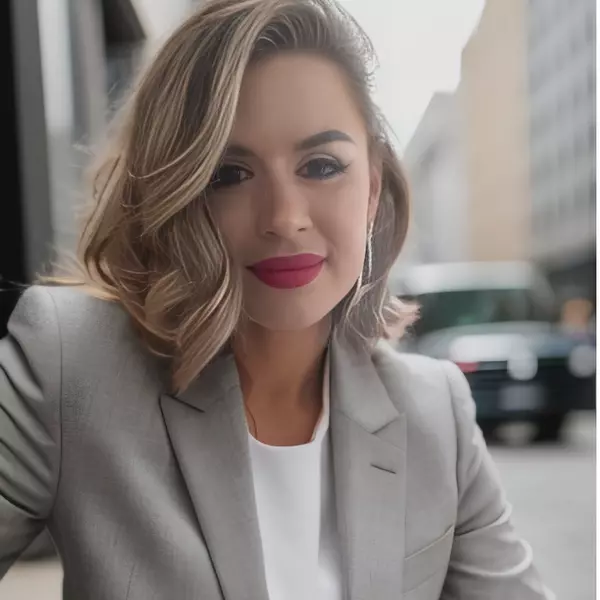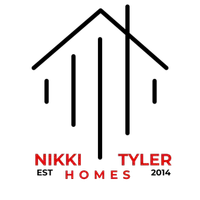$635,000
$649,700
2.3%For more information regarding the value of a property, please contact us for a free consultation.
4 Beds
5 Baths
3,814 SqFt
SOLD DATE : 02/06/2020
Key Details
Sold Price $635,000
Property Type Single Family Home
Sub Type Single Family Residence
Listing Status Sold
Purchase Type For Sale
Square Footage 3,814 sqft
Price per Sqft $166
Subdivision Reserve At Tuscawilla Ph 1 The
MLS Listing ID O5764542
Sold Date 02/06/20
Bedrooms 4
Full Baths 4
Half Baths 1
Construction Status Appraisal,Financing,Inspections
HOA Fees $117/qua
HOA Y/N Yes
Year Built 1995
Annual Tax Amount $7,331
Lot Size 0.360 Acres
Acres 0.36
Lot Dimensions 105x150
Property Description
Over 75k reduction! Welcome to your new home in this luxurious gated community. One of only 18 that back up directly to the Florida trail walking/bike path- direct back yard access. Custom imported iron doors greet you and your guests as they enter and gaze upon the hand laid custom travertine floors. Formal living and dining rooms have unique chandeliers and ceiling medallions that compliment the rooms. The master suite is separated for privacy with its own French door entrance. Master closets have large his and hers with built ins and a double entrance to the master bath. The Master Bath features custom chandelier, huge double vanities, jetted tub, and a custom travertine triple shower with rain head. Kitchen features new smart stainless steel Samsung appliances most wifi enabled, gas cook-top burners, double oven with convection, extremely quiet dishwasher, large pantry, granite, travertine back splashes, island, and eat in bar area. 12' ceilings in almost every room, family room is vaulted higher than 12'. Three bedrooms on the other wing of the house. One bedroom has a private bath, the other two bedrooms share a large Jack and Jill bath. Over-sized loft area with private could be used for anything - media room, office, separate bedroom (add a wall - has closets and windows), or game room. The property was built with a three car over-sized garage. One of the garage units has been closed up for storage - this can be converted back if needed.
Location
State FL
County Seminole
Community Reserve At Tuscawilla Ph 1 The
Zoning PUD
Rooms
Other Rooms Bonus Room, Family Room, Formal Dining Room Separate, Formal Living Room Separate, Inside Utility, Loft, Media Room, Storage Rooms
Interior
Interior Features Ceiling Fans(s), Crown Molding, Eat-in Kitchen, High Ceilings, Open Floorplan, Solid Wood Cabinets, Split Bedroom, Stone Counters, Thermostat, Vaulted Ceiling(s), Walk-In Closet(s), Window Treatments
Heating Central, Electric
Cooling Central Air, Zoned
Flooring Carpet, Ceramic Tile, Tile, Travertine
Fireplaces Type Gas, Family Room
Fireplace true
Appliance Built-In Oven, Convection Oven, Cooktop, Dishwasher, Disposal, Electric Water Heater, Exhaust Fan, Microwave, Range Hood, Refrigerator
Laundry Inside, Laundry Room
Exterior
Exterior Feature Outdoor Grill, Outdoor Kitchen, Sidewalk, Sliding Doors
Parking Features Garage Door Opener, Oversized
Garage Spaces 3.0
Pool Gunite, Heated, In Ground, Lighting, Outside Bath Access, Screen Enclosure
Community Features Deed Restrictions, Gated, Golf Carts OK, Golf, Irrigation-Reclaimed Water, Park, Playground, Pool, Tennis Courts
Utilities Available Cable Connected, Electricity Connected, Propane, Public, Sewer Connected
Amenities Available Gated
View Park/Greenbelt
Roof Type Tile
Porch Covered, Patio, Screened
Attached Garage true
Garage true
Private Pool Yes
Building
Lot Description Greenbelt, Sidewalk, Paved
Foundation Slab
Lot Size Range 1/4 Acre to 21779 Sq. Ft.
Sewer Public Sewer
Water Public
Architectural Style Custom
Structure Type Wood Frame
New Construction false
Construction Status Appraisal,Financing,Inspections
Schools
Elementary Schools Keeth Elementary
Middle Schools Indian Trails Middle
High Schools Winter Springs High
Others
Pets Allowed Yes
HOA Fee Include Common Area Taxes,Insurance,Maintenance Grounds
Senior Community No
Pet Size Extra Large (101+ Lbs.)
Ownership Fee Simple
Monthly Total Fees $117
Acceptable Financing Cash, Conventional, FHA, VA Loan
Membership Fee Required Required
Listing Terms Cash, Conventional, FHA, VA Loan
Num of Pet 10+
Special Listing Condition None
Read Less Info
Want to know what your home might be worth? Contact us for a FREE valuation!

Our team is ready to help you sell your home for the highest possible price ASAP

© 2025 My Florida Regional MLS DBA Stellar MLS. All Rights Reserved.
Bought with CHARLES RUTENBERG REALTY ORLANDO
Find out why customers are choosing LPT Realty to meet their real estate needs







