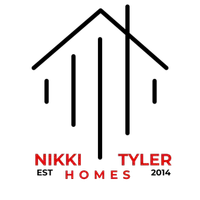$800,000
$799,800
For more information regarding the value of a property, please contact us for a free consultation.
4 Beds
4 Baths
4,312 SqFt
SOLD DATE : 01/17/2020
Key Details
Sold Price $800,000
Property Type Single Family Home
Sub Type Single Family Residence
Listing Status Sold
Purchase Type For Sale
Square Footage 4,312 sqft
Price per Sqft $185
Subdivision Acreage & Unrec
MLS Listing ID O5797541
Sold Date 01/17/20
Bedrooms 4
Full Baths 4
Construction Status Appraisal,Financing,Inspections
HOA Fees $15/ann
HOA Y/N Yes
Year Built 2001
Annual Tax Amount $5,651
Lot Size 5.290 Acres
Acres 5.29
Property Description
SHOWS LIKE A MODEL HOME! Spectacular 5-ACRE country estate! Enjoy serene COUNTRY LIVING, an EXQUISITE home, 5 ACRES of land minutes from shopping, dining & 429. This custom, 4-bedroom, 4-bath home is IMMACULATELY UPDATED throughout. The FENCED and GATED property offers a mix of trees and cleared land zoned for horses & livestock. The yard features a garden & fruit trees. Meticulously maintained home offers a wealth of MODERN FEATURES and amenities. Step through the etched glass entrance and you'll feel right at home. From the WOOD-LOOK PORCELAIN flooring to the SOARING CEILING and elegant BRIDGE OVERLOOKING the family room foyer, this home is sparkling and move-in ready. The spacious floor plan features a gourmet kitchen and room for entertaining.The kitchen blends seamlessly into a huge great room with natural light and views of the expansive back yard. The FIRST-FLOOR MASTER SUITE includes a custom master bath, FREE STANDING TUB, walk-in closet & doors that open to a backyard patio.You'll also appreciate the spacious formal dining room. separate office/den. 2nd floor is highlighted by a magnificent bridge, 3 add'l bedrooms. Step out and feel relaxed awed by the surrounding 5+ acres of paradise private, fenced lot. Bring your horses or create your own exclusive outdoor retreat. Make your appointment today. experience the best of both worlds – country living close to all the shops and amenities.Hurry, this is a neighborhood like none other! Buyer to verify taxes, school info. square footage. WELCOME HOME!
Location
State FL
County Lake
Community Acreage & Unrec
Zoning A
Rooms
Other Rooms Den/Library/Office, Formal Dining Room Separate, Formal Living Room Separate, Great Room
Interior
Interior Features Cathedral Ceiling(s), Ceiling Fans(s), Crown Molding, Eat-in Kitchen, High Ceilings, Kitchen/Family Room Combo, L Dining, Open Floorplan, Solid Wood Cabinets, Stone Counters, Vaulted Ceiling(s), Window Treatments
Heating Electric, Propane
Cooling Central Air
Flooring Carpet, Laminate, Tile
Fireplace false
Appliance Cooktop, Dishwasher, Disposal, Dryer, Electric Water Heater, Exhaust Fan, Microwave, Range, Washer
Laundry Inside
Exterior
Exterior Feature Fence, Irrigation System, Sliding Doors, Sprinkler Metered
Parking Features Boat, Circular Driveway, Garage Door Opener, Guest, Oversized
Garage Spaces 2.0
Community Features Deed Restrictions, Horses Allowed
Utilities Available BB/HS Internet Available, Cable Available, Electricity Connected, Phone Available, Propane, Sprinkler Well
Roof Type Shingle
Porch Covered, Front Porch, Patio, Porch, Rear Porch
Attached Garage true
Garage true
Private Pool No
Building
Lot Description Conservation Area
Entry Level Two
Foundation Slab
Lot Size Range 5 to less than 10
Sewer Septic Tank
Water Well
Architectural Style Contemporary
Structure Type Block,Wood Frame
New Construction false
Construction Status Appraisal,Financing,Inspections
Others
Pets Allowed Yes
HOA Fee Include Management
Senior Community No
Ownership Fee Simple
Monthly Total Fees $15
Acceptable Financing Cash, Conventional, FHA, VA Loan
Membership Fee Required Required
Listing Terms Cash, Conventional, FHA, VA Loan
Special Listing Condition None
Read Less Info
Want to know what your home might be worth? Contact us for a FREE valuation!

Our team is ready to help you sell your home for the highest possible price ASAP

© 2025 My Florida Regional MLS DBA Stellar MLS. All Rights Reserved.
Bought with KELLER WILLIAMS CLASSIC
Find out why customers are choosing LPT Realty to meet their real estate needs







