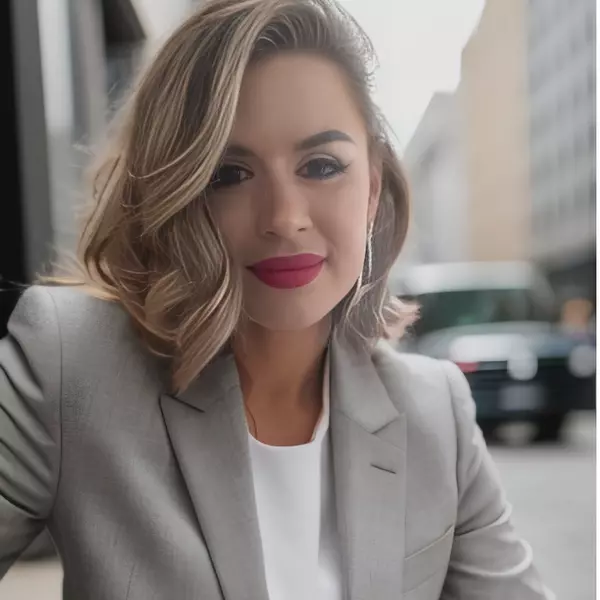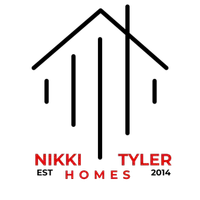$305,000
$310,000
1.6%For more information regarding the value of a property, please contact us for a free consultation.
3 Beds
2 Baths
2,372 SqFt
SOLD DATE : 04/24/2020
Key Details
Sold Price $305,000
Property Type Single Family Home
Sub Type Single Family Residence
Listing Status Sold
Purchase Type For Sale
Square Footage 2,372 sqft
Price per Sqft $128
Subdivision Golfland Park Sub
MLS Listing ID T3213030
Sold Date 04/24/20
Bedrooms 3
Full Baths 2
HOA Y/N No
Year Built 1956
Annual Tax Amount $4,307
Lot Size 7,405 Sqft
Acres 0.17
Lot Dimensions 73x100
Property Description
NOW PRICED TO SELL!! COMPLETE REMODEL, 2019. Main NEW Features --> Metal Roof, HVAC, Windows, Water Heater, Stainless Steel Appliances, Air-Conditioned Garage/Workshop. Keyless entry at front door welcomes owner(s) and guests to an open concept kitchen that includes pendulum lighting with sizable new granite countertops and custom soft-close cabinetry. As you make your way to the rear of the home, the left side includes dining/office space and wood-burning fireplace with the right side of home expanding into the massive 552sf living room. Living room includes a second wood-burning fireplace with beautiful wood laminate floors and shiplap wall paneling. Both full bathrooms come with chandelier-style light fixtures and water-saving toilets, with master bathroom including step-in shower and sliding glass door. The Florida Room next to kitchen awaits your own finishing touches with any added outdoor furniture, grill accessories, or garden planters. LOW MAINTENANCE backyard is ideal for pet owners and new vinyl gated fencing secures the sides. Located within the quiet community of Babe Zaharias Golf Course (no HOA/CDD fees) just 20-25 minutes from downtown Tampa. GREAT VALUE!!
Location
State FL
County Hillsborough
Community Golfland Park Sub
Zoning RS-75
Rooms
Other Rooms Attic, Bonus Room, Den/Library/Office, Family Room, Florida Room, Formal Dining Room Separate, Formal Living Room Separate, Great Room, Inside Utility, Storage Rooms
Interior
Interior Features Ceiling Fans(s), Eat-in Kitchen, High Ceilings, Kitchen/Family Room Combo, Open Floorplan, Solid Wood Cabinets, Stone Counters, Thermostat
Heating Central
Cooling Central Air
Flooring Carpet, Ceramic Tile, Laminate, Terrazzo, Tile, Wood
Fireplaces Type Free Standing, Family Room, Living Room, Wood Burning
Fireplace true
Appliance Convection Oven, Cooktop, Dishwasher, Disposal, Electric Water Heater, Freezer, Ice Maker, Indoor Grill, Microwave, Range, Refrigerator
Laundry Inside, In Garage
Exterior
Exterior Feature Dog Run, Fence, French Doors, Irrigation System, Lighting, Outdoor Grill, Rain Gutters, Storage
Parking Features Boat, Covered, Curb Parking, Driveway, Guest, Off Street, On Street, Oversized, Workshop in Garage
Garage Spaces 1.0
Utilities Available Cable Available, Electricity Available, Public, Sewer Connected, Water Available
Waterfront Description Pond
View Y/N 1
View Garden, Golf Course, Water
Roof Type Metal
Porch Covered, Enclosed, Patio, Porch, Rear Porch, Screened
Attached Garage true
Garage true
Private Pool No
Building
Lot Description City Limits, Near Golf Course, Paved
Story 1
Entry Level One
Foundation Slab
Lot Size Range Up to 10,889 Sq. Ft.
Sewer Public Sewer
Water Public
Architectural Style Florida, Patio, Ranch
Structure Type Concrete,ICFs (Insulated Concrete Forms)
New Construction false
Schools
Elementary Schools Lake Magdalene-Hb
Middle Schools Adams-Hb
High Schools Chamberlain-Hb
Others
Senior Community No
Ownership Fee Simple
Acceptable Financing Cash, Conventional, FHA, Other, VA Loan
Listing Terms Cash, Conventional, FHA, Other, VA Loan
Special Listing Condition None
Read Less Info
Want to know what your home might be worth? Contact us for a FREE valuation!

Our team is ready to help you sell your home for the highest possible price ASAP

© 2025 My Florida Regional MLS DBA Stellar MLS. All Rights Reserved.
Bought with NEST REAL ESTATE COMPANY INC
Find out why customers are choosing LPT Realty to meet their real estate needs







