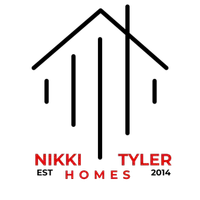$1,116,000
$1,175,000
5.0%For more information regarding the value of a property, please contact us for a free consultation.
4 Beds
5 Baths
3,134 SqFt
SOLD DATE : 12/31/2020
Key Details
Sold Price $1,116,000
Property Type Single Family Home
Sub Type Single Family Residence
Listing Status Sold
Purchase Type For Sale
Square Footage 3,134 sqft
Price per Sqft $356
Subdivision Barnard Erastus A S Rev Sub
MLS Listing ID U8081982
Sold Date 12/31/20
Bedrooms 4
Full Baths 4
Half Baths 1
HOA Y/N No
Year Built 2015
Annual Tax Amount $15,777
Lot Size 6,098 Sqft
Acres 0.14
Lot Dimensions 50x125
Property Description
This Old Northeast beauty is just minutes from happening downtown St. Pete, North Shore Park & the Vinoy Golf Club! Built in 2015, the home has historic charm with all of the modern amenities you desire. From the wrought iron gate a paver walkway leads to the covered front porch. Upon entering the home you’re greeted by beautiful wood floors, 8’ tall doors, plantation shutters, crown moulding & updated LED light fixtures. Open & spacious with high ceilings the downstairs is perfect for entertaining. The design flows well with several seating areas, a well appointed kitchen, a dining room, a study, a powder room for guests & a 450 bottle wine closet!!! In the kitchen the work triangle includes a gas cooktop, a double oven, stainless appliances plus an expansive island for preparing & serving, quartz counter tops & a marble backsplash. On the second floor, the generously sized master bedroom has a trey ceiling & an ensuite bath with a private water closet, granite counters, a spa style shower & a well apportioned walk in closet. The 2 bedrooms on the front of the house share a bathroom & access to the balcony. The fourth bedroom has a walk-in closet & an ensuite bath. The laundry room is conveniently located in the hall. Over the attached 2 car garage there is a a huge guest suite with a wet bar & an ensuite bath. Built to be energy efficient this all block home has zoned a/c, thermal windows & a gas tankless water heater. Remote access smart home features include a Ring security system (exterior cameras & door bell), keyless entry at the front door & a rolling gate at the alley that provides 2 secured parking spots in addition to the 2 car garage. Designed to be enjoyed inside & out the home features three large outdoor seating areas. Just off the living area is the outdoor kitchen with a built in gas grill & gas burner. The paver pathway encircles the home making the yard your own private park. Best of all, thanks to the low maintenance artificial turf & new landscaping with micro irrigation you’ll have plenty of time to enjoy the good life! This home is loaded with features & upgrades! Schedule a private viewing today! ***View the virtual walk through at www.11718thAveN.com
Location
State FL
County Pinellas
Community Barnard Erastus A S Rev Sub
Direction N
Rooms
Other Rooms Bonus Room, Den/Library/Office, Florida Room, Great Room, Inside Utility, Interior In-Law Suite
Interior
Interior Features Built-in Features, Ceiling Fans(s), Crown Molding, Eat-in Kitchen, High Ceilings, Kitchen/Family Room Combo, Open Floorplan, Solid Wood Cabinets, Stone Counters, Thermostat, Tray Ceiling(s), Walk-In Closet(s), Window Treatments
Heating Central, Electric, Heat Pump, Zoned
Cooling Central Air, Zoned
Flooring Carpet, Tile, Wood
Furnishings Unfurnished
Fireplace false
Appliance Built-In Oven, Cooktop, Dishwasher, Disposal, Dryer, Gas Water Heater, Microwave, Range Hood, Refrigerator, Tankless Water Heater, Washer, Wine Refrigerator
Laundry Inside, Laundry Room, Upper Level
Exterior
Exterior Feature Balcony, Fence, French Doors, Irrigation System, Lighting, Outdoor Grill, Outdoor Kitchen, Rain Gutters, Sidewalk
Parking Features Alley Access, Driveway, Garage Door Opener, Garage Faces Rear
Garage Spaces 2.0
Fence Other, Vinyl
Community Features Park, Playground, Sidewalks, Waterfront
Utilities Available BB/HS Internet Available, Cable Connected, Electricity Connected, Natural Gas Connected, Public, Street Lights
Roof Type Shingle
Porch Covered, Front Porch, Patio, Rear Porch
Attached Garage true
Garage true
Private Pool No
Building
Lot Description Historic District, City Limits, Sidewalk, Paved
Story 2
Entry Level Two
Foundation Slab
Lot Size Range 0 to less than 1/4
Sewer Public Sewer
Water Public
Structure Type Block,Brick
New Construction false
Schools
Elementary Schools North Shore Elementary-Pn
Middle Schools John Hopkins Middle-Pn
High Schools St. Petersburg High-Pn
Others
Pets Allowed Yes
Senior Community No
Ownership Fee Simple
Acceptable Financing Cash, Conventional, VA Loan
Listing Terms Cash, Conventional, VA Loan
Special Listing Condition None
Read Less Info
Want to know what your home might be worth? Contact us for a FREE valuation!

Our team is ready to help you sell your home for the highest possible price ASAP

© 2024 My Florida Regional MLS DBA Stellar MLS. All Rights Reserved.
Bought with CHARLES RUTENBERG REALTY INC

Find out why customers are choosing LPT Realty to meet their real estate needs







