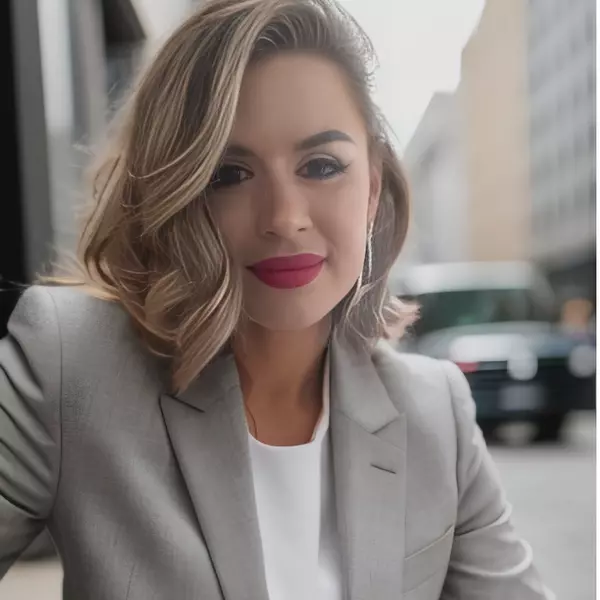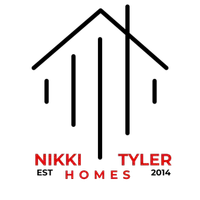$406,000
$408,000
0.5%For more information regarding the value of a property, please contact us for a free consultation.
4 Beds
3 Baths
2,893 SqFt
SOLD DATE : 07/15/2020
Key Details
Sold Price $406,000
Property Type Single Family Home
Sub Type Single Family Residence
Listing Status Sold
Purchase Type For Sale
Square Footage 2,893 sqft
Price per Sqft $140
Subdivision Orchard Hills Ph 2
MLS Listing ID O5856663
Sold Date 07/15/20
Bedrooms 4
Full Baths 3
Construction Status No Contingency
HOA Fees $165/mo
HOA Y/N Yes
Year Built 2015
Annual Tax Amount $4,570
Lot Size 8,276 Sqft
Acres 0.19
Property Description
This home is truly one of a kind in Orchard Hills. When Sellers built this Ryland home their custom modifications included converting the 3rd garage/den to a 23' X 19' FLEX space that is currently being used as an art studio but can easily transform to fit your specific needs! If you have a large family or just enjoy entertaining you will certainly be impressed with the gourmet kitchen overlooking family room with EZ maintenance hardwood flooring! Sell the lawnmower because HOA provides lawn maintenance and landscaping so you can enjoy your days off at the community pool and fitness center. Interior of home has been freshly painted in main living areas with light grey that pulls out whatever color you wish! PLUS this home has a formal living room, formal dining room AND Family Room all stretched out in this single story home! Orchard Hills is conveniently located to shopping, the new Cinepolis Movie Theatre, restaurants, Disney and 429! Call to schedule your private viewing today! You will be impressed with this one of a kind custom one story home!
Location
State FL
County Orange
Community Orchard Hills Ph 2
Zoning P-D
Rooms
Other Rooms Bonus Room, Formal Dining Room Separate, Inside Utility
Interior
Interior Features Ceiling Fans(s), Eat-in Kitchen, High Ceilings, Solid Surface Counters, Split Bedroom, Walk-In Closet(s)
Heating Central, Electric
Cooling Central Air
Flooring Carpet, Ceramic Tile, Wood
Fireplace false
Appliance Convection Oven, Cooktop, Dishwasher, Disposal, Gas Water Heater
Exterior
Exterior Feature Irrigation System
Garage Spaces 2.0
Community Features Fitness Center, Playground, Pool
Utilities Available Cable Connected, Natural Gas Connected
Amenities Available Fitness Center, Playground, Pool
Roof Type Shingle
Attached Garage true
Garage true
Private Pool No
Building
Story 1
Entry Level One
Foundation Slab
Lot Size Range Up to 10,889 Sq. Ft.
Builder Name Ryland Homes
Sewer Public Sewer
Water Public
Structure Type Block
New Construction false
Construction Status No Contingency
Schools
Elementary Schools Keene Crossing Elementary
Middle Schools Bridgewater Middle
High Schools Windermere High School
Others
Pets Allowed Yes
HOA Fee Include Maintenance Grounds,Pool
Senior Community No
Ownership Fee Simple
Monthly Total Fees $165
Acceptable Financing Cash, Conventional, VA Loan
Membership Fee Required Required
Listing Terms Cash, Conventional, VA Loan
Special Listing Condition None
Read Less Info
Want to know what your home might be worth? Contact us for a FREE valuation!

Our team is ready to help you sell your home for the highest possible price ASAP

© 2025 My Florida Regional MLS DBA Stellar MLS. All Rights Reserved.
Bought with RE/MAX PRIME PROPERTIES
Find out why customers are choosing LPT Realty to meet their real estate needs







