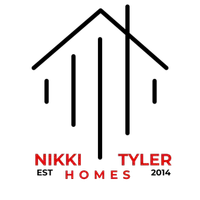$325,500
$335,900
3.1%For more information regarding the value of a property, please contact us for a free consultation.
3 Beds
2 Baths
1,986 SqFt
SOLD DATE : 11/12/2020
Key Details
Sold Price $325,500
Property Type Single Family Home
Sub Type Single Family Residence
Listing Status Sold
Purchase Type For Sale
Square Footage 1,986 sqft
Price per Sqft $163
Subdivision Talon Bay
MLS Listing ID C7433043
Sold Date 11/12/20
Bedrooms 3
Full Baths 2
Construction Status Appraisal,Financing,Inspections
HOA Fees $158/mo
HOA Y/N Yes
Year Built 2016
Annual Tax Amount $3,542
Lot Size 10,454 Sqft
Acres 0.24
Property Description
** PLEASE TAKE A WALK THROUGH YOUR NEW HOME WITH THE 3D INTERACTIVE VIRTUAL TOUR ** Talon Bay is a small, gated, & very friendly community w/manicured lawns, 7 lakes, & a beautiful club house w/a resort style heated pool, exercise room, small library and large screened room with a gas grill for entertaining or hosting community events. This exceptionally beautiful 1900+ sq. foot D.R. Horton, Edison model home has 3 bedrooms plus a den/office, 2 baths, 2 car garage & a peaceful wooded backyard view. Pull up in the paver driveway & be greeted w/lush landscaping, sprinkler system, exterior lighting & a screened in front porch entryway that leads you into the grand foyer of your new home! Open the front door to architectural delight, arched entryways & high ceilings. The guest bedrooms & bath are across the home from the master & they feature ceiling fans, large windows, private closets & ceramic tile floors. To the left of the home you will find an inside laundry room w/solid wood cabinets & utility sink & your office/den through the double french doors. The living room is open to the dining area & gourmet kitchen which boasts a large island w/breakfast bar, 42" wood cabinets w/crown molding, granite counter tops, closet pantry & SS appliances. The cozy breakfast corner is the perfect spot to sit and enjoy your morning cup of coffee. Triple sliding glass doors lead out to the extended & private screened in lanai w/pavers, a great spot for entertaining family and friends! The master suite has decorative tray ceilings, dual walk in closets & sinks, make-up vanity, roman walk in shower, separate toilet stall and a garden tub for the ultimate in relaxation! Home is on city water plus has a Well for irrigation which will save you money on your water bill!
Come enjoy living just minutes from many of Florida's beautiful GULF BEACHES, shopping, dining, medical facilities, new West Villages Center, BRAVES STADIUM, and much, much more! Also, you're just minutes to Historic Downtown Venice! Don't miss out on this BEAUTY!
Location
State FL
County Sarasota
Community Talon Bay
Zoning PCDN
Rooms
Other Rooms Den/Library/Office, Great Room, Inside Utility
Interior
Interior Features Ceiling Fans(s), Crown Molding, Eat-in Kitchen, High Ceilings, Open Floorplan, Solid Surface Counters, Solid Wood Cabinets, Split Bedroom, Stone Counters, Thermostat, Tray Ceiling(s), Walk-In Closet(s)
Heating Central
Cooling Central Air
Flooring Ceramic Tile
Furnishings Unfurnished
Fireplace false
Appliance Dishwasher, Dryer, Microwave, Range, Refrigerator, Washer
Laundry Inside, Laundry Room
Exterior
Exterior Feature French Doors, Hurricane Shutters, Irrigation System, Lighting, Rain Gutters, Sidewalk, Sliding Doors
Parking Features Driveway, Garage Door Opener
Garage Spaces 2.0
Community Features Association Recreation - Owned, Deed Restrictions, Fitness Center, Gated, Park, Pool, Sidewalks, Tennis Courts, Water Access
Utilities Available Cable Connected, Electricity Connected, Fire Hydrant, Private, Street Lights, Underground Utilities
Roof Type Tile
Porch Rear Porch, Screened
Attached Garage true
Garage true
Private Pool No
Building
Lot Description In County, Oversized Lot, Sidewalk, Paved, Private
Story 1
Entry Level One
Foundation Slab
Lot Size Range 0 to less than 1/4
Builder Name D.R. Horton
Sewer Public Sewer
Water Public
Architectural Style Florida
Structure Type Block,Stucco
New Construction false
Construction Status Appraisal,Financing,Inspections
Schools
Elementary Schools Lamarque Elementary
Middle Schools Heron Creek Middle
High Schools North Port High
Others
Pets Allowed Yes
HOA Fee Include Cable TV,Pool,Escrow Reserves Fund,Private Road,Recreational Facilities
Senior Community No
Pet Size Large (61-100 Lbs.)
Ownership Fee Simple
Monthly Total Fees $158
Acceptable Financing Cash, Conventional, FHA, VA Loan
Membership Fee Required Required
Listing Terms Cash, Conventional, FHA, VA Loan
Num of Pet 2
Special Listing Condition None
Read Less Info
Want to know what your home might be worth? Contact us for a FREE valuation!

Our team is ready to help you sell your home for the highest possible price ASAP

© 2025 My Florida Regional MLS DBA Stellar MLS. All Rights Reserved.
Bought with KELLER WILLIAMS ISLAND LIFE
Find out why customers are choosing LPT Realty to meet their real estate needs







