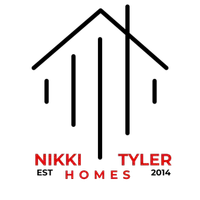$226,000
$222,000
1.8%For more information regarding the value of a property, please contact us for a free consultation.
2 Beds
3 Baths
1,670 SqFt
SOLD DATE : 06/04/2021
Key Details
Sold Price $226,000
Property Type Townhouse
Sub Type Townhouse
Listing Status Sold
Purchase Type For Sale
Square Footage 1,670 sqft
Price per Sqft $135
Subdivision Brandon Pointe Prcl 114
MLS Listing ID T3302765
Sold Date 06/04/21
Bedrooms 2
Full Baths 2
Half Baths 1
Construction Status Inspections
HOA Fees $190/mo
HOA Y/N Yes
Year Built 2013
Annual Tax Amount $2,412
Lot Size 1,742 Sqft
Acres 0.04
Property Description
Excellent location!! The desirable Brandon Pointe - a quiet and secure community close to everything you need...shopping centers, restaurants, entertainment, fitness centers, hospitals, you name it! Plus easy access to main highways, Causeway Blvd, I-75, Selmon Crosstown Expressway, and US 301. Enter the gated community and park your car in your garage or outside parking space. The long entryway to your front door opens to the first floor, spacious living room, Half Bath and magnificent kitchen. The Beautiful Kitchen has Upgraded Staggered Cabinets with Crown Molding and Stainless-Steel Energy Efficient Appliances. The second floor has a wide hallway and loft leading you into your Two Very Spacious Master Suites with Full Bathrooms and walk-in closets. The laundry is upstairs for your convenience. All light fixtures and window treatment are included. Enjoy grilling in your Covered and Screened in Lanai, where you can sit and enjoy the nice weather or take a dip in the beautiful community pool. Plenty of visitor parking space available. Great opportunity for first-time buyers and investors! Easy to show! Call now!
Location
State FL
County Hillsborough
Community Brandon Pointe Prcl 114
Zoning PD
Interior
Interior Features Ceiling Fans(s), High Ceilings, In Wall Pest System, Open Floorplan, Solid Surface Counters, Solid Wood Cabinets, Split Bedroom, Thermostat, Walk-In Closet(s), Window Treatments
Heating Electric
Cooling Central Air
Flooring Carpet, Ceramic Tile, Wood
Fireplace false
Appliance Dishwasher, Disposal, Dryer, Electric Water Heater, Microwave, Range, Refrigerator, Washer
Laundry Inside, Laundry Room
Exterior
Exterior Feature Fence, Hurricane Shutters, Lighting, Rain Gutters, Sidewalk, Sliding Doors
Parking Features Driveway
Garage Spaces 1.0
Fence Vinyl
Community Features Gated, Irrigation-Reclaimed Water, Pool, Sidewalks
Utilities Available Cable Available, Electricity Connected, Underground Utilities, Water Connected
Amenities Available Gated, Pool
Roof Type Shingle
Porch Covered, Patio
Attached Garage true
Garage true
Private Pool No
Building
Story 2
Entry Level Two
Foundation Slab
Lot Size Range 0 to less than 1/4
Sewer Public Sewer
Water Public
Structure Type Block
New Construction false
Construction Status Inspections
Schools
Elementary Schools Lamb Elementary
High Schools Spoto High-Hb
Others
Pets Allowed Breed Restrictions
HOA Fee Include Pool,Maintenance Structure,Maintenance Grounds,Maintenance,Pool,Private Road,Sewer
Senior Community No
Pet Size Small (16-35 Lbs.)
Ownership Fee Simple
Monthly Total Fees $190
Acceptable Financing Cash, Conventional, FHA, VA Loan
Membership Fee Required Required
Listing Terms Cash, Conventional, FHA, VA Loan
Num of Pet 3
Special Listing Condition None
Read Less Info
Want to know what your home might be worth? Contact us for a FREE valuation!

Our team is ready to help you sell your home for the highest possible price ASAP

© 2025 My Florida Regional MLS DBA Stellar MLS. All Rights Reserved.
Bought with CENTURY 21 BEGGINS ENTERPRISES
Find out why customers are choosing LPT Realty to meet their real estate needs







