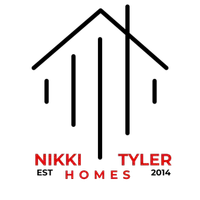$510,000
$499,000
2.2%For more information regarding the value of a property, please contact us for a free consultation.
3 Beds
3 Baths
1,844 SqFt
SOLD DATE : 08/31/2021
Key Details
Sold Price $510,000
Property Type Single Family Home
Sub Type Single Family Residence
Listing Status Sold
Purchase Type For Sale
Square Footage 1,844 sqft
Price per Sqft $276
Subdivision Orwin Manor Westminster Sec
MLS Listing ID O5954248
Sold Date 08/31/21
Bedrooms 3
Full Baths 3
Construction Status Appraisal,Financing,Inspections
HOA Y/N No
Year Built 1950
Annual Tax Amount $5,759
Lot Size 6,969 Sqft
Acres 0.16
Property Description
Originally built in 1950, and recently renovated to accommodate today's lifestyle. This 3 bedroom, 3 full bath home has 1,844 square feet of thoughtfully modernized living space. In 2015, this home was taken to the studs and completely rebuilt to include all new electrical, plumbing, HVAC and roof. The walls of the kitchen we moved during the recent renovation to open to the family room. It's been updated with custom wood cabinets, built in ovens, stainless steel appliances, a large pantry and a breakfast bar. The primary suite is separate from the additional two bedrooms and features a large walk-in closet, spacious bath with double sinks, large shower and a separate tub. The secondary bedrooms are spacious, airy and each have access to a bath. The charming dining room is private and perfect for entertaining and features a wood burning fireplace. Orwin Manor is so conveniently located to just about everything in Central Florida. Five minutes to both Park Avenue and Edgewater shopping districts, ten minutes to both Baldwin Park and Downtown Orlando and just minutes to multiple accesses to I-4 and Florida hospitals. Additional highlights include hardwood floors throughout, custom closet systems, paver driveway and patio and newly fenced back yard. Call today to schedule your private showing!
Location
State FL
County Orange
Community Orwin Manor Westminster Sec
Zoning R-1A
Rooms
Other Rooms Inside Utility
Interior
Interior Features Ceiling Fans(s)
Heating Central
Cooling Central Air
Flooring Ceramic Tile, Wood
Fireplaces Type Family Room, Wood Burning
Fireplace true
Appliance Built-In Oven, Dishwasher, Disposal
Exterior
Exterior Feature Fence, Irrigation System
Parking Features Covered, Driveway, Off Street, Parking Pad, Portico
Utilities Available Cable Available, Electricity Connected, Public
Roof Type Shingle
Porch Covered, Deck, Patio, Porch
Garage false
Private Pool No
Building
Lot Description City Limits, Sidewalk, Paved
Entry Level One
Foundation Crawlspace, Slab
Lot Size Range 0 to less than 1/4
Sewer Public Sewer
Water Public
Architectural Style Spanish/Mediterranean
Structure Type Block,Stucco
New Construction false
Construction Status Appraisal,Financing,Inspections
Schools
Elementary Schools Killarney Elem
Middle Schools College Park Middle
High Schools Edgewater High
Others
Senior Community No
Ownership Fee Simple
Acceptable Financing Cash, Conventional, FHA, VA Loan
Membership Fee Required None
Listing Terms Cash, Conventional, FHA, VA Loan
Special Listing Condition None
Read Less Info
Want to know what your home might be worth? Contact us for a FREE valuation!

Our team is ready to help you sell your home for the highest possible price ASAP

© 2025 My Florida Regional MLS DBA Stellar MLS. All Rights Reserved.
Bought with CHARLES RUTENBERG REALTY ORLANDO
Find out why customers are choosing LPT Realty to meet their real estate needs







