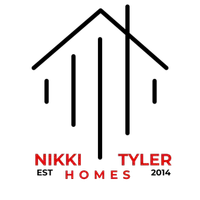$755,000
$799,000
5.5%For more information regarding the value of a property, please contact us for a free consultation.
2 Beds
2 Baths
1,531 SqFt
SOLD DATE : 02/24/2023
Key Details
Sold Price $755,000
Property Type Single Family Home
Sub Type Single Family Residence
Listing Status Sold
Purchase Type For Sale
Square Footage 1,531 sqft
Price per Sqft $493
Subdivision Snell Isle Brightwaters Sec 1 Rep
MLS Listing ID U8185039
Sold Date 02/24/23
Bedrooms 2
Full Baths 2
Construction Status Inspections
HOA Y/N No
Originating Board Stellar MLS
Year Built 1951
Annual Tax Amount $3,933
Lot Size 7,840 Sqft
Acres 0.18
Lot Dimensions 60x135
Property Description
C. Perry Snell had a vision in the 1920’s for what would become the most prestigious
development in St. Petersburg. Now you can bring your vision to this adorable, courtyard
bungalow. The light and airy entry brings you into the sunroom overlooking a fabulously private
courtyard. Think morning coffee as the sun rises and afternoon tea shaded by lush foliage.
Inside the original oak floors take you to a split plan, two bedroom and two bath layout. The
original bathrooms are large and functional. Cedar closets and storage are abundant in the
current floor plan. The family room is cozy with floor to ceiling built in’s. Overlooking the
generous back yard, the kitchen area is large and bright and has an additional wet bar. A grand
deck outside is embraced by the verdant landscaping. Large enough for a cottage garden or
perfect for pets and little ones. This home also has the laundry inside which makes the two car
garage available for its intended two cars. This well maintained abode, is tucked away in the
most elegant of neighborhoods, where golf, boating, waterfront parks and a flourishing and
vibrant downtown scene are all within walking distance along the third largest urban waterfront
park system in North America. Be smart like Perry and check this one out.
Location
State FL
County Pinellas
Community Snell Isle Brightwaters Sec 1 Rep
Zoning RES
Direction NE
Interior
Interior Features Ceiling Fans(s), Living Room/Dining Room Combo, Master Bedroom Main Floor
Heating Central
Cooling Central Air
Flooring Carpet, Ceramic Tile, Wood
Fireplace false
Appliance Dishwasher, Disposal, Dryer, Range, Refrigerator, Washer, Wine Refrigerator
Exterior
Exterior Feature Courtyard, Garden, Private Mailbox, Sidewalk
Parking Features Driveway
Garage Spaces 2.0
Fence Fenced
Utilities Available Cable Available, Electricity Connected, Sewer Connected, Water Connected
Roof Type Shingle
Porch Rear Porch
Attached Garage true
Garage true
Private Pool No
Building
Story 1
Entry Level One
Foundation Concrete Perimeter
Lot Size Range 0 to less than 1/4
Sewer Public Sewer
Water Public
Architectural Style Mid-Century Modern
Structure Type Block
New Construction false
Construction Status Inspections
Others
Senior Community No
Ownership Fee Simple
Special Listing Condition None
Read Less Info
Want to know what your home might be worth? Contact us for a FREE valuation!

Our team is ready to help you sell your home for the highest possible price ASAP

© 2024 My Florida Regional MLS DBA Stellar MLS. All Rights Reserved.
Bought with COMPASS FLORIDA LLC

Find out why customers are choosing LPT Realty to meet their real estate needs







