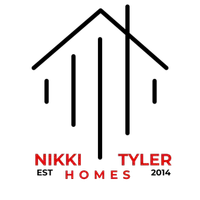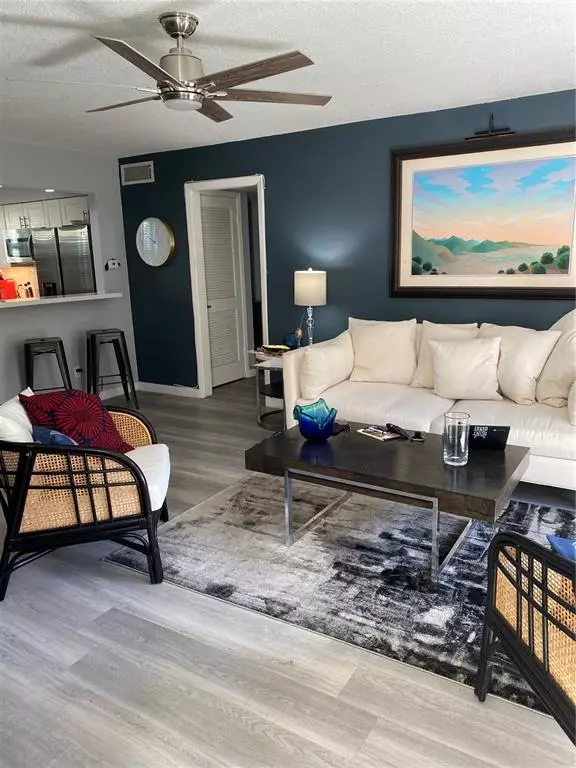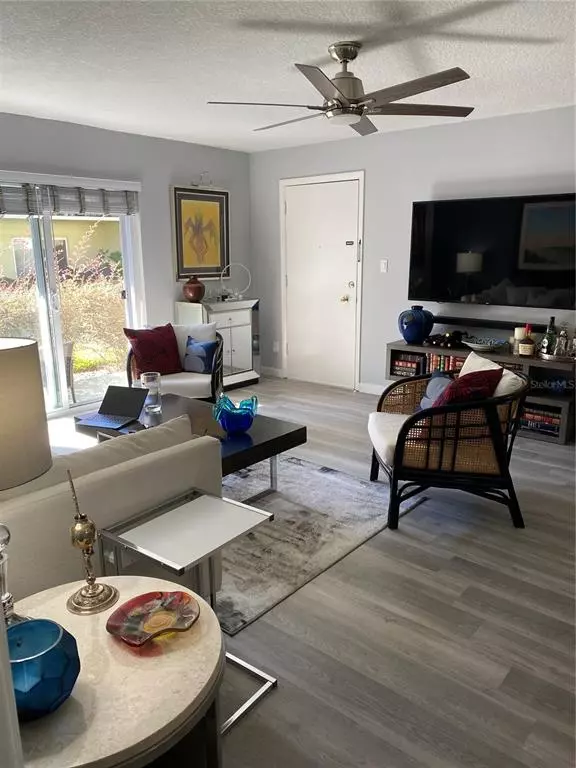$284,900
$284,900
For more information regarding the value of a property, please contact us for a free consultation.
2 Beds
2 Baths
1,026 SqFt
SOLD DATE : 03/01/2023
Key Details
Sold Price $284,900
Property Type Condo
Sub Type Condominium
Listing Status Sold
Purchase Type For Sale
Square Footage 1,026 sqft
Price per Sqft $277
Subdivision Chateaux Du Lac
MLS Listing ID O6083110
Sold Date 03/01/23
Bedrooms 2
Full Baths 2
Condo Fees $325
Construction Status Inspections
HOA Y/N No
Originating Board Stellar MLS
Year Built 1972
Annual Tax Amount $2,084
Lot Size 2,178 Sqft
Acres 0.05
Property Description
Lakefront Community on beautiful Lake Killarney. Community Boat Ramp and Lakefront Deck for gorgeous sunset viewing. Community Heated Pool and updated Lakefront Clubhouse! Walking Distance to Grocery Store, Movie Theaters, Restaurants and loads of shopping options, including Trader Joe's. Close to Park Avenue and Farmer's Market. Centrally located with easy access to I-4. Peaceful setting, perfect location!
First floor 2 Bedroom/2 Bath End Unit, meticulously renovated between September and November of 2020. New Kitchen, raised Ceiling, new Cabinets, Countertops, Backsplash, Stainless Steel Samsung Appliances (including counter depth Refrigerator). Kitchen opened to Living Area with Breakfast Bar addition. Gorgeous Master Bath has been opened up for maximum space - New Shower, Vanity and Commode, with Barn Door for privacy. Guest Bath tastefully updated. New double-paned Windows and Sliding Glass Door. New laminate Vinyl (waterproof) Flooring throughout and 6" Baseboards! Textured Ceilings. New A/C System. Water Heater new in 2019. Painted in decorator colors and accent walls. Access to private Courtyard Patio. This wonderful Unit is "Perfect" and ready for you to move right in! Don't miss it - you won't be disappointed!
Location
State FL
County Orange
Community Chateaux Du Lac
Zoning R-3
Rooms
Other Rooms Storage Rooms
Interior
Interior Features Ceiling Fans(s), Living Room/Dining Room Combo, Master Bedroom Main Floor, Solid Surface Counters, Solid Wood Cabinets, Thermostat, Walk-In Closet(s), Window Treatments
Heating Central, Electric
Cooling Central Air
Flooring Vinyl
Furnishings Unfurnished
Fireplace false
Appliance Dishwasher, Electric Water Heater, Microwave, Range, Refrigerator
Exterior
Exterior Feature Awning(s), Courtyard, Sidewalk, Sliding Doors
Parking Features Assigned, Guest
Pool Deck, Gunite, Heated, In Ground, Tile
Community Features Buyer Approval Required, Clubhouse, Boat Ramp, Deed Restrictions, Lake, No Truck/RV/Motorcycle Parking, Pool, Sidewalks, Special Community Restrictions, Water Access, Waterfront
Utilities Available Cable Available, Electricity Available, Public, Sewer Connected, Street Lights, Water Connected
Amenities Available Laundry, Maintenance, Pool, Private Boat Ramp, Vehicle Restrictions
Water Access 1
Water Access Desc Lake
View Garden
Roof Type Membrane
Porch Covered, Front Porch
Attached Garage false
Garage false
Private Pool No
Building
Lot Description City Limits, Landscaped, Private, Sidewalk, Private
Story 2
Entry Level One
Foundation Slab
Lot Size Range 0 to less than 1/4
Sewer Public Sewer
Water Public
Architectural Style French Provincial
Structure Type Block, Stucco
New Construction false
Construction Status Inspections
Others
Pets Allowed Number Limit, Size Limit, Yes
HOA Fee Include Pool, Gas, Insurance, Maintenance Structure, Maintenance Grounds, Maintenance, Management, Pool, Private Road, Recreational Facilities, Sewer, Trash, Water
Senior Community No
Pet Size Small (16-35 Lbs.)
Ownership Condominium
Monthly Total Fees $325
Acceptable Financing Cash, Conventional
Membership Fee Required None
Listing Terms Cash, Conventional
Num of Pet 1
Special Listing Condition None
Read Less Info
Want to know what your home might be worth? Contact us for a FREE valuation!

Our team is ready to help you sell your home for the highest possible price ASAP

© 2025 My Florida Regional MLS DBA Stellar MLS. All Rights Reserved.
Bought with FANNIE HILLMAN & ASSOCIATES
Find out why customers are choosing LPT Realty to meet their real estate needs







